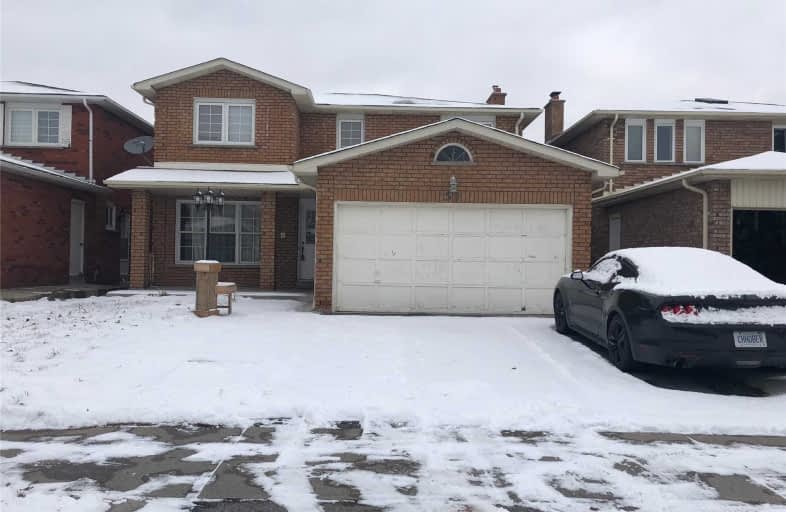
St Agnes Separate School
Elementary: Catholic
1.57 km
St Cecilia Elementary School
Elementary: Catholic
0.97 km
St Maria Goretti Elementary School
Elementary: Catholic
1.69 km
Westervelts Corners Public School
Elementary: Public
0.97 km
St Leonard School
Elementary: Catholic
1.33 km
Conestoga Public School
Elementary: Public
0.44 km
Archbishop Romero Catholic Secondary School
Secondary: Catholic
3.49 km
Central Peel Secondary School
Secondary: Public
3.21 km
Harold M. Brathwaite Secondary School
Secondary: Public
3.42 km
Heart Lake Secondary School
Secondary: Public
0.61 km
North Park Secondary School
Secondary: Public
3.28 km
Notre Dame Catholic Secondary School
Secondary: Catholic
1.10 km


