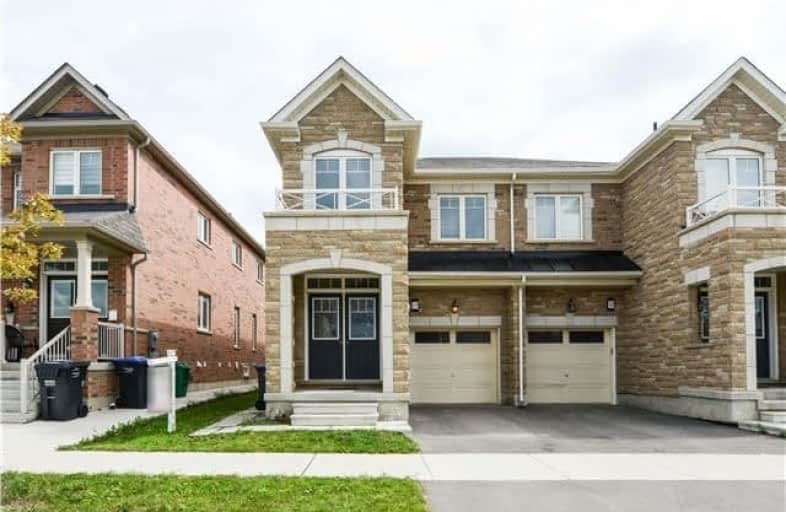
St. Lucy Catholic Elementary School
Elementary: Catholic
1.19 km
St. Josephine Bakhita Catholic Elementary School
Elementary: Catholic
0.66 km
Burnt Elm Public School
Elementary: Public
1.03 km
Brisdale Public School
Elementary: Public
2.10 km
Cheyne Middle School
Elementary: Public
1.57 km
Rowntree Public School
Elementary: Public
1.39 km
Jean Augustine Secondary School
Secondary: Public
5.41 km
Parkholme School
Secondary: Public
1.73 km
Heart Lake Secondary School
Secondary: Public
3.39 km
St. Roch Catholic Secondary School
Secondary: Catholic
5.28 km
Fletcher's Meadow Secondary School
Secondary: Public
2.01 km
St Edmund Campion Secondary School
Secondary: Catholic
2.43 km


