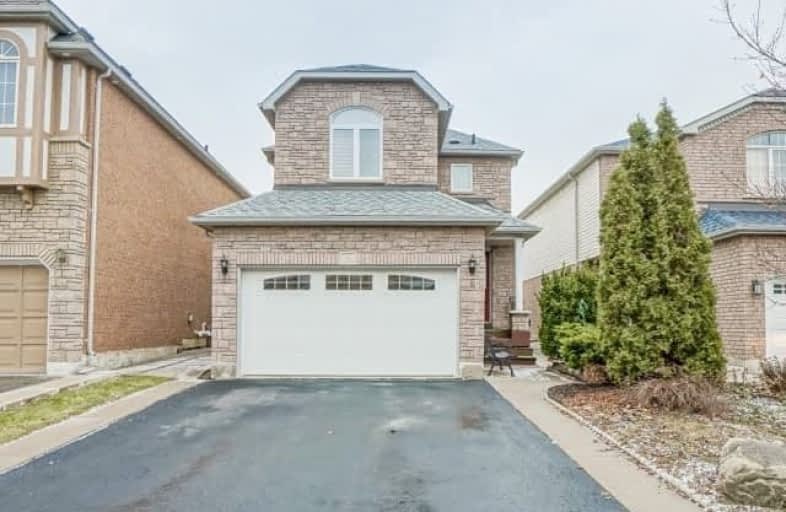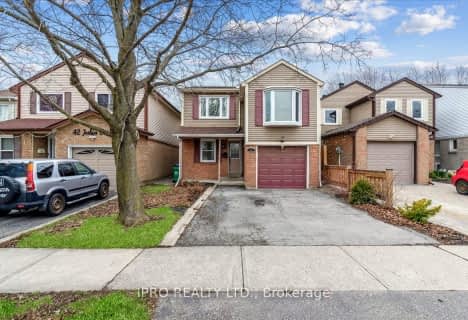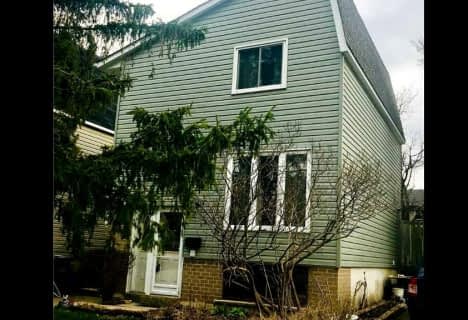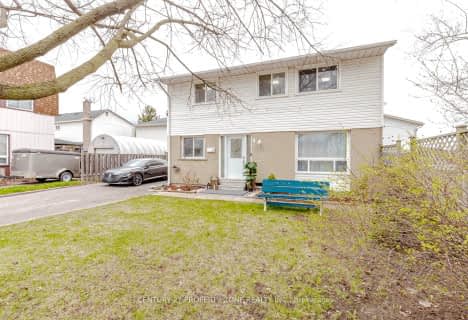
Good Shepherd Catholic Elementary School
Elementary: Catholic
0.84 km
Stanley Mills Public School
Elementary: Public
1.37 km
Our Lady of Providence Elementary School
Elementary: Catholic
0.89 km
Sunny View Middle School
Elementary: Public
1.34 km
Fernforest Public School
Elementary: Public
0.58 km
Larkspur Public School
Elementary: Public
0.56 km
Judith Nyman Secondary School
Secondary: Public
2.60 km
Chinguacousy Secondary School
Secondary: Public
2.39 km
Harold M. Brathwaite Secondary School
Secondary: Public
1.85 km
Sandalwood Heights Secondary School
Secondary: Public
1.91 km
Louise Arbour Secondary School
Secondary: Public
1.61 km
St Marguerite d'Youville Secondary School
Secondary: Catholic
1.85 km
$
$899,000
- 2 bath
- 3 bed
- 1500 sqft
119 Black Forest Drive, Brampton, Ontario • L6R 1C2 • Sandringham-Wellington
$
$869,000
- 3 bath
- 3 bed
- 1100 sqft
56 Oatfield Road, Brampton, Ontario • L6R 1Y6 • Sandringham-Wellington













