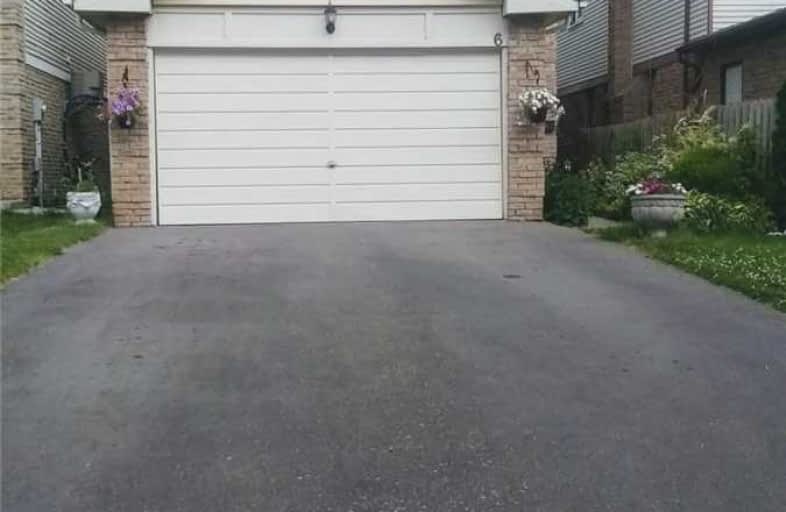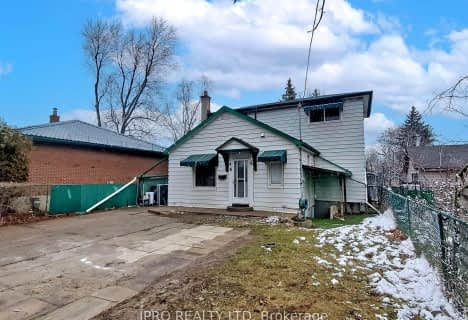
St Brigid School
Elementary: Catholic
0.52 km
Bishop Francis Allen Catholic School
Elementary: Catholic
0.98 km
Morton Way Public School
Elementary: Public
0.30 km
Copeland Public School
Elementary: Public
1.42 km
Centennial Senior Public School
Elementary: Public
1.56 km
Ridgeview Public School
Elementary: Public
1.53 km
Peel Alternative North
Secondary: Public
2.80 km
Archbishop Romero Catholic Secondary School
Secondary: Catholic
3.16 km
Peel Alternative North ISR
Secondary: Public
2.85 km
St Augustine Secondary School
Secondary: Catholic
0.95 km
Cardinal Leger Secondary School
Secondary: Catholic
2.81 km
Brampton Centennial Secondary School
Secondary: Public
0.97 km













