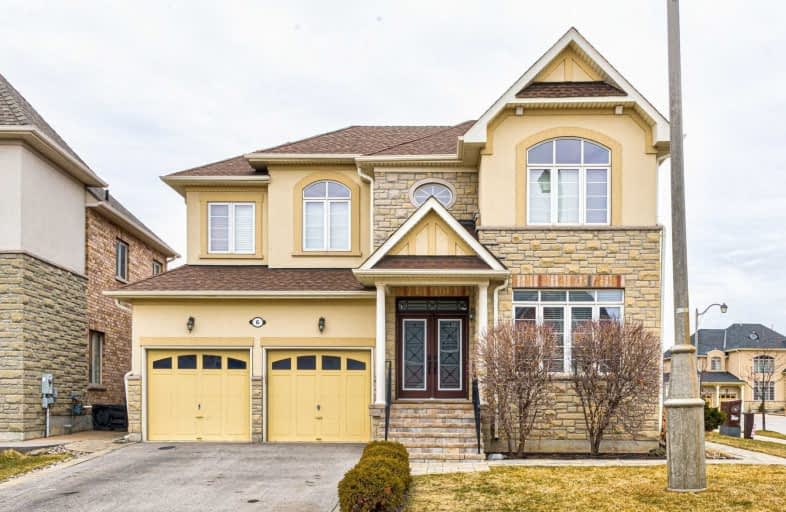
Thorndale Public School
Elementary: Public
1.67 km
St. André Bessette Catholic Elementary School
Elementary: Catholic
0.17 km
Calderstone Middle Middle School
Elementary: Public
1.67 km
Claireville Public School
Elementary: Public
0.52 km
Beryl Ford
Elementary: Public
2.70 km
Walnut Grove P.S. (Elementary)
Elementary: Public
2.27 km
Holy Name of Mary Secondary School
Secondary: Catholic
5.08 km
Ascension of Our Lord Secondary School
Secondary: Catholic
5.08 km
Lincoln M. Alexander Secondary School
Secondary: Public
5.39 km
Cardinal Ambrozic Catholic Secondary School
Secondary: Catholic
2.46 km
Castlebrooke SS Secondary School
Secondary: Public
1.97 km
St Thomas Aquinas Secondary School
Secondary: Catholic
4.33 km






