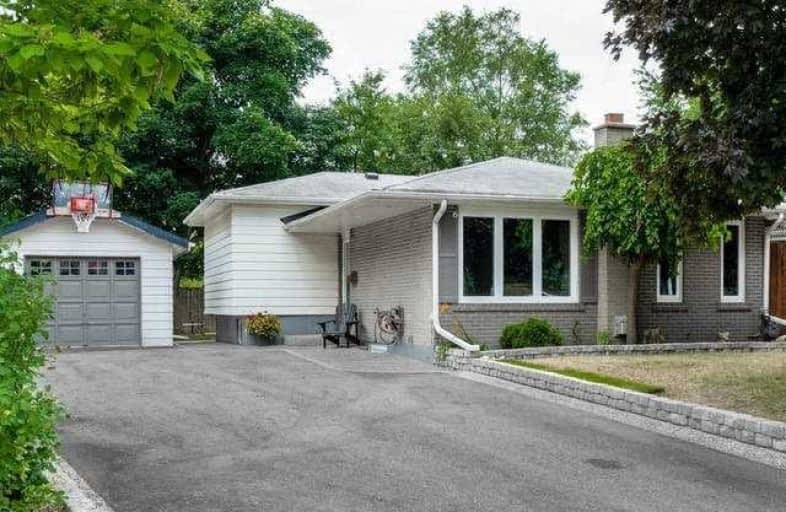
Fallingdale Public School
Elementary: Public
0.22 km
Georges Vanier Catholic School
Elementary: Catholic
0.43 km
Folkstone Public School
Elementary: Public
0.65 km
Eastbourne Drive Public School
Elementary: Public
0.98 km
Cardinal Newman Catholic School
Elementary: Catholic
0.76 km
Earnscliffe Senior Public School
Elementary: Public
0.29 km
Judith Nyman Secondary School
Secondary: Public
2.05 km
Holy Name of Mary Secondary School
Secondary: Catholic
1.28 km
Chinguacousy Secondary School
Secondary: Public
2.20 km
Bramalea Secondary School
Secondary: Public
0.97 km
North Park Secondary School
Secondary: Public
3.27 km
St Thomas Aquinas Secondary School
Secondary: Catholic
1.62 km














