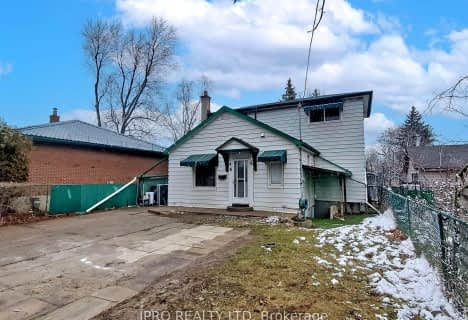
Helen Wilson Public School
Elementary: Public
1.36 km
St Mary Elementary School
Elementary: Catholic
1.00 km
Madoc Drive Public School
Elementary: Public
1.23 km
Father C W Sullivan Catholic School
Elementary: Catholic
1.55 km
Sir Winston Churchill Public School
Elementary: Public
0.40 km
Agnes Taylor Public School
Elementary: Public
0.81 km
Peel Alternative North
Secondary: Public
2.12 km
Archbishop Romero Catholic Secondary School
Secondary: Catholic
1.01 km
Peel Alternative North ISR
Secondary: Public
2.13 km
Central Peel Secondary School
Secondary: Public
0.70 km
Cardinal Leger Secondary School
Secondary: Catholic
0.92 km
Brampton Centennial Secondary School
Secondary: Public
2.84 km







