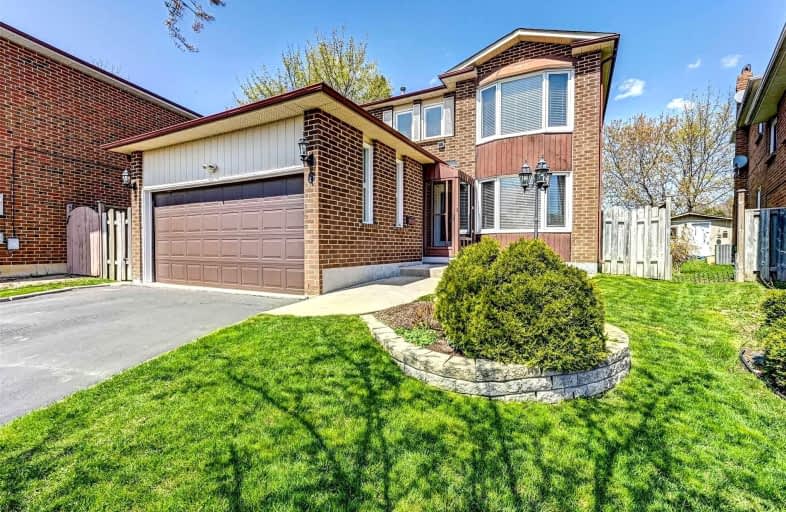
Sacred Heart Separate School
Elementary: Catholic
0.08 km
St Stephen Separate School
Elementary: Catholic
1.47 km
Somerset Drive Public School
Elementary: Public
0.66 km
St Leonard School
Elementary: Catholic
1.41 km
Robert H Lagerquist Senior Public School
Elementary: Public
0.35 km
Terry Fox Public School
Elementary: Public
0.60 km
Harold M. Brathwaite Secondary School
Secondary: Public
2.35 km
Heart Lake Secondary School
Secondary: Public
2.10 km
Notre Dame Catholic Secondary School
Secondary: Catholic
2.28 km
Louise Arbour Secondary School
Secondary: Public
3.82 km
St Marguerite d'Youville Secondary School
Secondary: Catholic
2.76 km
Mayfield Secondary School
Secondary: Public
4.63 km





