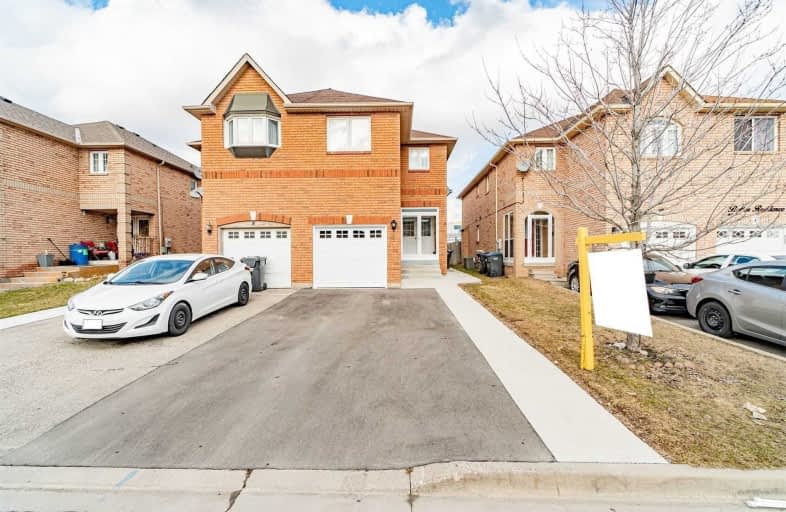
St Cecilia Elementary School
Elementary: Catholic
0.73 km
St Maria Goretti Elementary School
Elementary: Catholic
0.70 km
Westervelts Corners Public School
Elementary: Public
0.69 km
Conestoga Public School
Elementary: Public
1.44 km
Royal Orchard Middle School
Elementary: Public
0.89 km
Homestead Public School
Elementary: Public
1.76 km
Archbishop Romero Catholic Secondary School
Secondary: Catholic
2.86 km
Central Peel Secondary School
Secondary: Public
3.03 km
Heart Lake Secondary School
Secondary: Public
1.59 km
St. Roch Catholic Secondary School
Secondary: Catholic
3.71 km
Notre Dame Catholic Secondary School
Secondary: Catholic
2.03 km
David Suzuki Secondary School
Secondary: Public
3.66 km
$
$899,000
- 3 bath
- 4 bed
- 2000 sqft
36 Bevington Road, Brampton, Ontario • L7A 0R9 • Northwest Brampton










