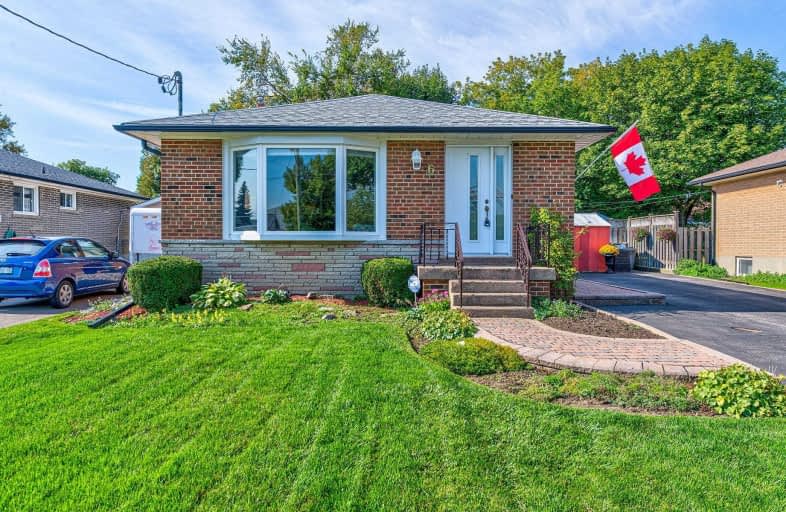
Peel Alternative - North Elementary
Elementary: Public
0.94 km
Helen Wilson Public School
Elementary: Public
0.40 km
St Mary Elementary School
Elementary: Catholic
1.13 km
Parkway Public School
Elementary: Public
0.95 km
Sir Winston Churchill Public School
Elementary: Public
0.81 km
St Francis Xavier Elementary School
Elementary: Catholic
1.20 km
Peel Alternative North
Secondary: Public
0.94 km
Archbishop Romero Catholic Secondary School
Secondary: Catholic
1.65 km
Peel Alternative North ISR
Secondary: Public
0.96 km
Central Peel Secondary School
Secondary: Public
1.76 km
Cardinal Leger Secondary School
Secondary: Catholic
0.84 km
Brampton Centennial Secondary School
Secondary: Public
2.12 km


