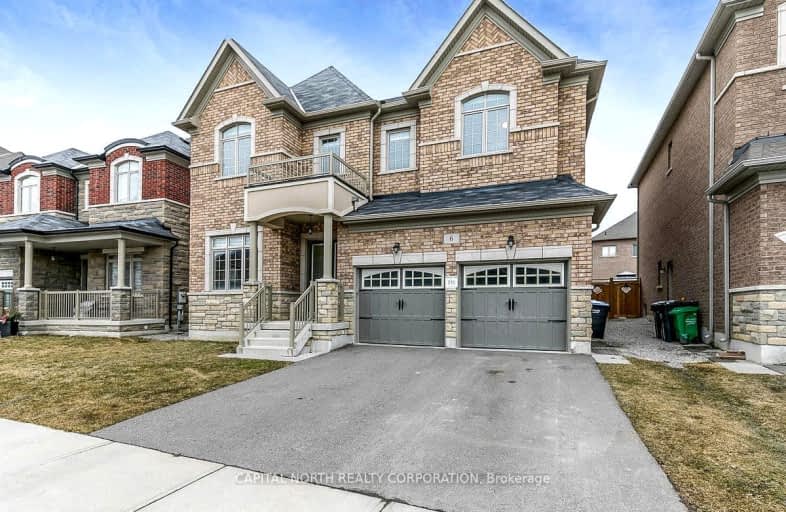Car-Dependent
- Almost all errands require a car.
Some Transit
- Most errands require a car.
Somewhat Bikeable
- Most errands require a car.

St Patrick School
Elementary: CatholicOur Lady of Lourdes Catholic Elementary School
Elementary: CatholicHoly Spirit Catholic Elementary School
Elementary: CatholicEagle Plains Public School
Elementary: PublicTreeline Public School
Elementary: PublicMount Royal Public School
Elementary: PublicSandalwood Heights Secondary School
Secondary: PublicCardinal Ambrozic Catholic Secondary School
Secondary: CatholicLouise Arbour Secondary School
Secondary: PublicSt Marguerite d'Youville Secondary School
Secondary: CatholicMayfield Secondary School
Secondary: PublicCastlebrooke SS Secondary School
Secondary: Public-
Turtle Jack's
20 Cottrelle Boulevard, Brampton, ON L6S 0E1 5.71km -
Bolton Jacks
12612 Highway 50, Bolton, ON L7E 1T6 5.82km -
Kelseys Original Roadhouse
20 Mcewan Dr E, Bolton, ON L7E 2Y3 6.04km
-
Tim Hortons
5998 Mayfield Rd, Caledon, ON L7C 0Z6 3.16km -
Tim Horton's
95 Father Tobin Road, Brampton, ON L6R 3K2 4.71km -
Davide Bakery and Cafe
10510 Torbram Road, Brampton, ON L6R 0A3 5.24km
-
Athletic Performance Complex
8841 George Bolton Parkway, Building D, Units 5&6, Caledon, ON L7E 2X8 5.31km -
Goodlife Fitness
11765 Bramalea Road, Brampton, ON L6R 5.61km -
LA Fitness
2959 Bovaird Drive East, Brampton, ON L6T 3S1 5.63km
-
Shoppers Drug Mart
3928 Cottrelle Boulevard, Brampton, ON L6P 2W7 6.28km -
Shoppers Drug Mart
10665 Bramalea Road, Brampton, ON L6R 0C3 6.3km -
Shoppers Drug Mart
1 Queensgate Boulevard, Bolton, ON L7E 2X7 6.61km
-
Pizza Mart
10 Squire Ellis Drive, Brampton, ON L6P 4K6 0.98km -
Domino's Pizza
10950 Goreway Drive, Unit B7, Brampton, ON L6P 4N4 2.09km -
Riyasat Sweets & Restaurant
50 Lacoste Boulevard, Unit 121, Brampton, ON L6P 2K2 2.95km
-
Dollar Dayz
108-50 Lacoste Boulevard, Brampton, ON L6P 3Z8 3.03km -
Dollarama
9980 Airport Road, Brampton, ON L6S 0C5 5.3km -
Your Dollar Store With More
47 Mountainash Road, Brampton, ON L6R 1W4 5.51km
-
Sobeys
10970 Airport Road, Brampton, ON L6R 0E1 3.33km -
Indian Punjabi Bazaar
115 Fathertobin Road, Brampton, ON L6R 0L7 4.66km -
Fortinos
55 Mountain Ash Road, Brampton, ON L6R 1W4 5.5km
-
LCBO
8260 Highway 27, York Regional Municipality, ON L4H 0R9 8.35km -
LCBO
170 Sandalwood Pky E, Brampton, ON L6Z 1Y5 10.5km -
Lcbo
80 Peel Centre Drive, Brampton, ON L6T 4G8 10.89km
-
In & Out Car Wash
9499 Airport Rd, Brampton, ON L6T 5T2 6.44km -
Petro-Canada
545 Queen Street S, Bolton, ON L7E 1A1 6.7km -
Petro Canada
4995 Ebenezer Rd, Brampton, ON L6P 2P7 7.12km
-
Landmark Cinemas 7 Bolton
194 McEwan Drive E, Caledon, ON L7E 4E5 6.21km -
SilverCity Brampton Cinemas
50 Great Lakes Drive, Brampton, ON L6R 2K7 9.02km -
Rose Theatre Brampton
1 Theatre Lane, Brampton, ON L6V 0A3 13.81km
-
Brampton Library, Springdale Branch
10705 Bramalea Rd, Brampton, ON L6R 0C1 6.23km -
Caledon Public Library
150 Queen Street S, Bolton, ON L7E 1E3 7.43km -
Gore Meadows Community Centre & Library
10150 The Gore Road, Brampton, ON L6P 0A6 3.49km
-
Brampton Civic Hospital
2100 Bovaird Drive, Brampton, ON L6R 3J7 7.32km -
Vital Urgent Care
2740 N Park Drive, Unit 35, Brampton, ON L6S 0E9 5.89km -
UC Baby
10 Cottrelle Boulevard, Unit 104, Brampton, ON L6S 0E2 5.77km
- 4 bath
- 5 bed
- 3500 sqft
24 Mount Royal Circle, Brampton, Ontario • L6B 1Y7 • Vales of Castlemore North
- 5 bath
- 5 bed
- 3000 sqft
54 Jura Crescent, Brampton, Ontario • L6P 4R3 • Toronto Gore Rural Estate





