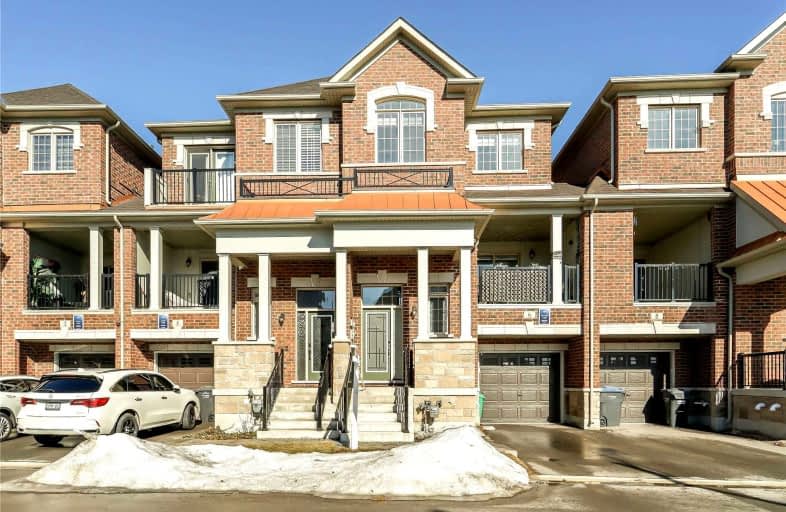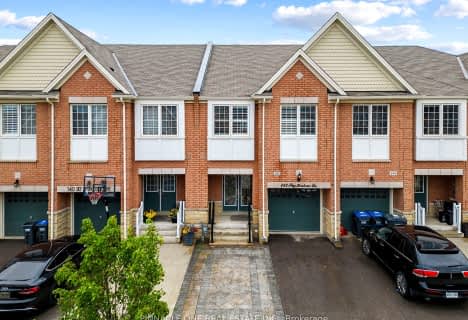
St. Alphonsa Catholic Elementary School
Elementary: Catholic
1.46 km
Whaley's Corners Public School
Elementary: Public
0.30 km
Huttonville Public School
Elementary: Public
1.82 km
Eldorado P.S. (Elementary)
Elementary: Public
0.70 km
Ingleborough (Elementary)
Elementary: Public
3.16 km
Churchville P.S. Elementary School
Elementary: Public
2.69 km
Jean Augustine Secondary School
Secondary: Public
4.82 km
École secondaire Jeunes sans frontières
Secondary: Public
2.69 km
ÉSC Sainte-Famille
Secondary: Catholic
3.95 km
St Augustine Secondary School
Secondary: Catholic
3.43 km
St. Roch Catholic Secondary School
Secondary: Catholic
4.52 km
David Suzuki Secondary School
Secondary: Public
4.05 km
$
$1,049,900
- 4 bath
- 4 bed
- 1500 sqft
49 Lady Evelyn Crescent, Brampton, Ontario • L6Y 0E3 • Bram West














