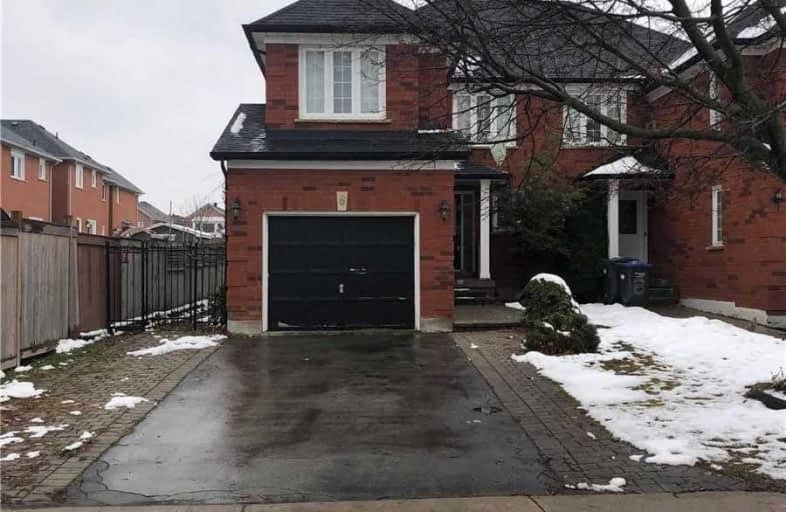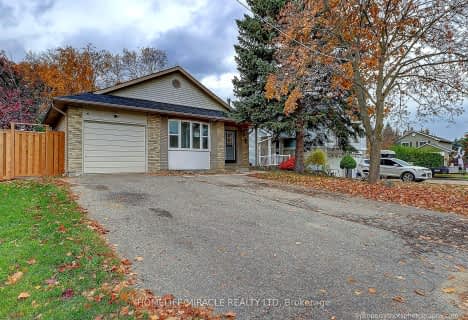
Stanley Mills Public School
Elementary: Public
1.14 km
Venerable Michael McGivney Catholic Elementary School
Elementary: Catholic
0.46 km
Our Lady of Providence Elementary School
Elementary: Catholic
0.92 km
Springdale Public School
Elementary: Public
0.37 km
Lougheed Middle School
Elementary: Public
0.97 km
Fernforest Public School
Elementary: Public
0.71 km
Harold M. Brathwaite Secondary School
Secondary: Public
1.51 km
Sandalwood Heights Secondary School
Secondary: Public
2.19 km
North Park Secondary School
Secondary: Public
3.70 km
Louise Arbour Secondary School
Secondary: Public
0.95 km
St Marguerite d'Youville Secondary School
Secondary: Catholic
1.04 km
Mayfield Secondary School
Secondary: Public
2.92 km





