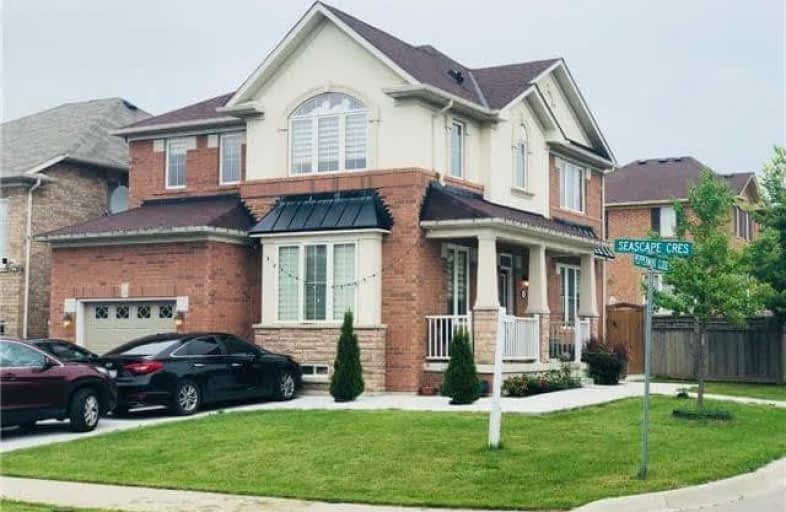
Castle Oaks P.S. Elementary School
Elementary: Public
0.99 km
Thorndale Public School
Elementary: Public
1.82 km
Castlemore Public School
Elementary: Public
0.61 km
Sir Isaac Brock P.S. (Elementary)
Elementary: Public
0.65 km
Beryl Ford
Elementary: Public
1.16 km
Walnut Grove P.S. (Elementary)
Elementary: Public
1.90 km
Holy Name of Mary Secondary School
Secondary: Catholic
7.24 km
Chinguacousy Secondary School
Secondary: Public
7.28 km
Sandalwood Heights Secondary School
Secondary: Public
5.73 km
Cardinal Ambrozic Catholic Secondary School
Secondary: Catholic
0.74 km
Castlebrooke SS Secondary School
Secondary: Public
1.23 km
St Thomas Aquinas Secondary School
Secondary: Catholic
6.56 km




