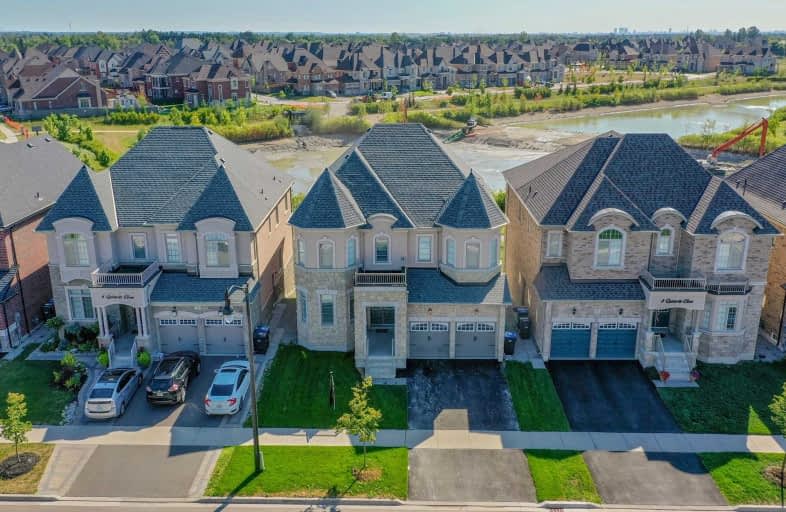
St Patrick School
Elementary: Catholic
0.56 km
Our Lady of Lourdes Catholic Elementary School
Elementary: Catholic
2.88 km
Holy Spirit Catholic Elementary School
Elementary: Catholic
3.14 km
Eagle Plains Public School
Elementary: Public
4.46 km
Treeline Public School
Elementary: Public
3.82 km
Mount Royal Public School
Elementary: Public
2.90 km
Chinguacousy Secondary School
Secondary: Public
8.34 km
Sandalwood Heights Secondary School
Secondary: Public
5.39 km
Cardinal Ambrozic Catholic Secondary School
Secondary: Catholic
4.37 km
Louise Arbour Secondary School
Secondary: Public
6.75 km
Mayfield Secondary School
Secondary: Public
6.23 km
Castlebrooke SS Secondary School
Secondary: Public
4.98 km



