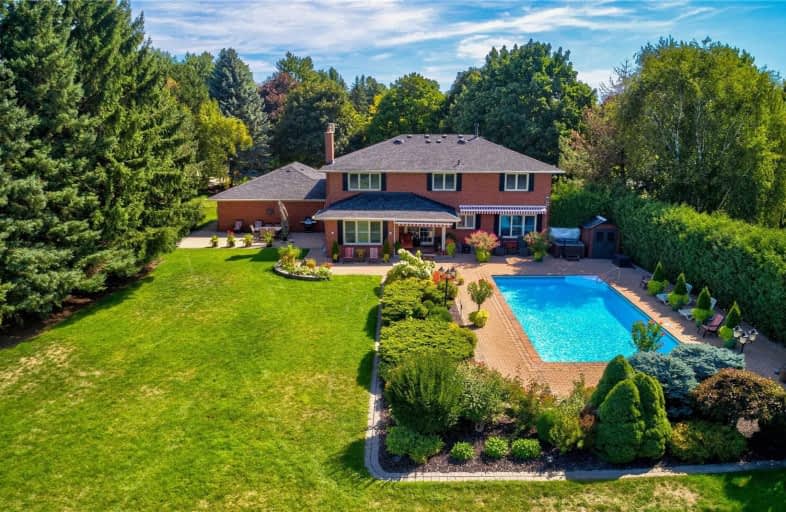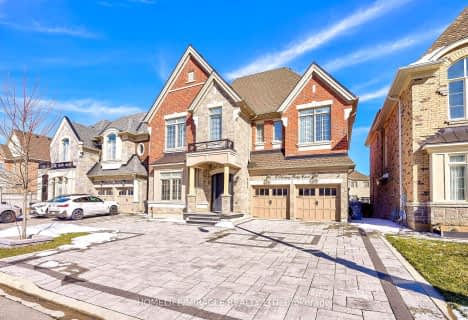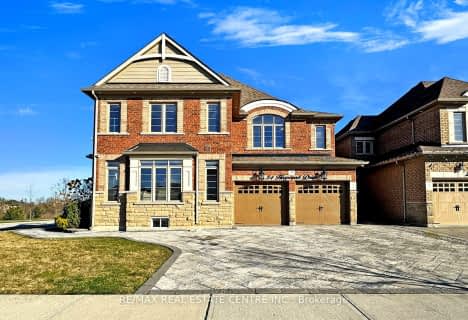
Huttonville Public School
Elementary: Public
0.74 km
Springbrook P.S. (Elementary)
Elementary: Public
2.41 km
St. Jean-Marie Vianney Catholic Elementary School
Elementary: Catholic
2.52 km
Lorenville P.S. (Elementary)
Elementary: Public
1.76 km
James Potter Public School
Elementary: Public
2.68 km
Ingleborough (Elementary)
Elementary: Public
1.47 km
Jean Augustine Secondary School
Secondary: Public
2.52 km
St Augustine Secondary School
Secondary: Catholic
3.89 km
St. Roch Catholic Secondary School
Secondary: Catholic
2.69 km
Fletcher's Meadow Secondary School
Secondary: Public
5.75 km
David Suzuki Secondary School
Secondary: Public
3.10 km
St Edmund Campion Secondary School
Secondary: Catholic
5.39 km
$
$1,998,000
- 5 bath
- 4 bed
- 3500 sqft
25 Ladbrook Crescent, Brampton, Ontario • L6X 5H7 • Credit Valley
$
$2,498,000
- 8 bath
- 5 bed
- 3500 sqft
6 Hickory Ridge Court, Brampton, Ontario • L6Y 3A7 • Credit Valley














