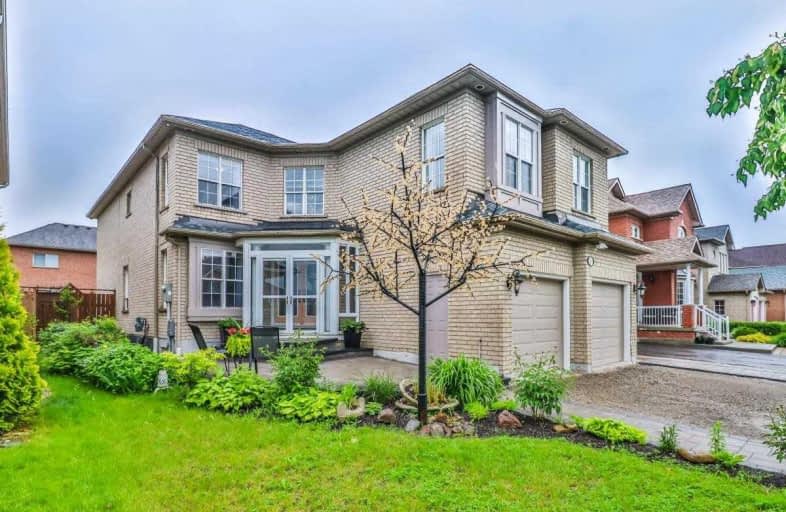
Good Shepherd Catholic Elementary School
Elementary: Catholic
0.75 km
Stanley Mills Public School
Elementary: Public
0.60 km
Mountain Ash (Elementary)
Elementary: Public
1.20 km
Hewson Elementary Public School
Elementary: Public
0.89 km
Sunny View Middle School
Elementary: Public
0.50 km
Larkspur Public School
Elementary: Public
0.88 km
Chinguacousy Secondary School
Secondary: Public
3.27 km
Harold M. Brathwaite Secondary School
Secondary: Public
2.98 km
Sandalwood Heights Secondary School
Secondary: Public
0.72 km
Louise Arbour Secondary School
Secondary: Public
1.38 km
St Marguerite d'Youville Secondary School
Secondary: Catholic
2.29 km
Mayfield Secondary School
Secondary: Public
2.87 km


