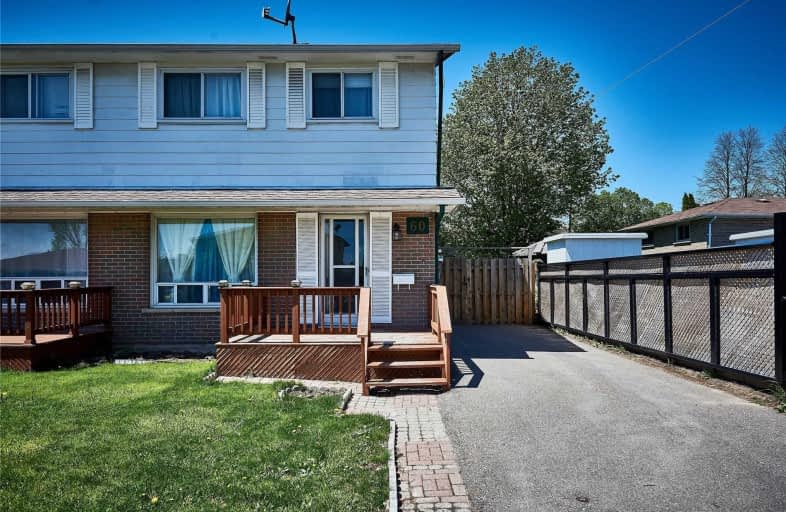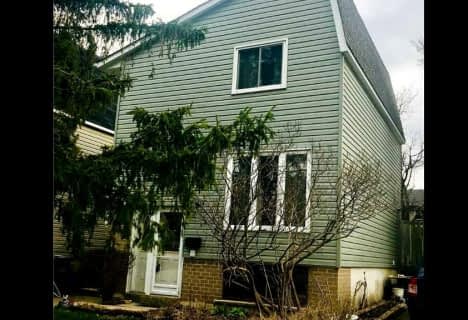
Madoc Drive Public School
Elementary: Public
0.17 km
Harold F Loughin Public School
Elementary: Public
0.49 km
Father C W Sullivan Catholic School
Elementary: Catholic
0.34 km
Gordon Graydon Senior Public School
Elementary: Public
0.50 km
St Anne Separate School
Elementary: Catholic
1.18 km
Agnes Taylor Public School
Elementary: Public
0.93 km
Peel Alternative North
Secondary: Public
3.20 km
Archbishop Romero Catholic Secondary School
Secondary: Catholic
2.14 km
Peel Alternative North ISR
Secondary: Public
3.20 km
Central Peel Secondary School
Secondary: Public
0.66 km
Cardinal Leger Secondary School
Secondary: Catholic
2.27 km
North Park Secondary School
Secondary: Public
1.75 km






