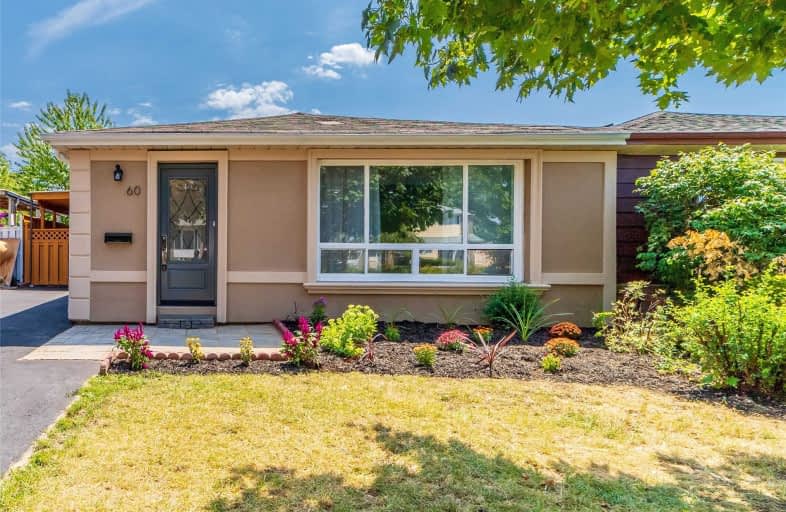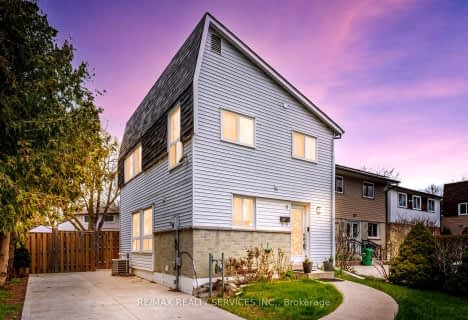
Video Tour

Fallingdale Public School
Elementary: Public
0.90 km
Georges Vanier Catholic School
Elementary: Catholic
0.45 km
Grenoble Public School
Elementary: Public
1.09 km
Folkstone Public School
Elementary: Public
0.20 km
Greenbriar Senior Public School
Elementary: Public
0.81 km
Earnscliffe Senior Public School
Elementary: Public
0.94 km
Judith Nyman Secondary School
Secondary: Public
1.79 km
Holy Name of Mary Secondary School
Secondary: Catholic
0.72 km
Chinguacousy Secondary School
Secondary: Public
1.74 km
Bramalea Secondary School
Secondary: Public
1.72 km
North Park Secondary School
Secondary: Public
3.41 km
St Thomas Aquinas Secondary School
Secondary: Catholic
0.87 km
$
$799,500
- 2 bath
- 4 bed
- 1100 sqft
38 Huntingwood Crescent, Brampton, Ontario • L6S 1S6 • Central Park













