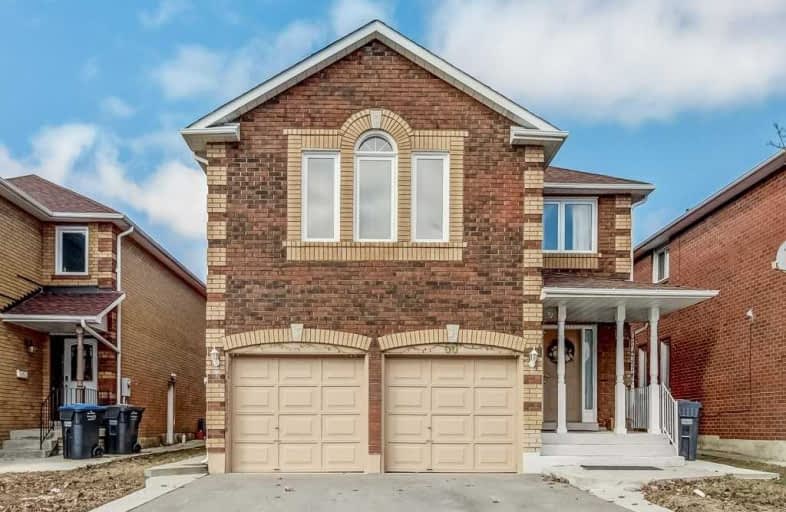
McClure PS (Elementary)
Elementary: Public
0.91 km
Our Lady of Peace School
Elementary: Catholic
1.03 km
Springbrook P.S. (Elementary)
Elementary: Public
1.57 km
St Ursula Elementary School
Elementary: Catholic
1.09 km
St. Jean-Marie Vianney Catholic Elementary School
Elementary: Catholic
1.33 km
Homestead Public School
Elementary: Public
0.99 km
Jean Augustine Secondary School
Secondary: Public
2.94 km
Archbishop Romero Catholic Secondary School
Secondary: Catholic
2.80 km
St Augustine Secondary School
Secondary: Catholic
3.42 km
Heart Lake Secondary School
Secondary: Public
4.09 km
St. Roch Catholic Secondary School
Secondary: Catholic
1.39 km
David Suzuki Secondary School
Secondary: Public
1.32 km
$
$899,000
- 4 bath
- 4 bed
- 2000 sqft
44 Orangeblossom Trail, Brampton, Ontario • L6X 3B5 • Credit Valley
$
$999,900
- 4 bath
- 4 bed
- 1500 sqft
32 Trumpet Valley Boulevard, Brampton, Ontario • L7A 3N8 • Fletcher's Meadow














