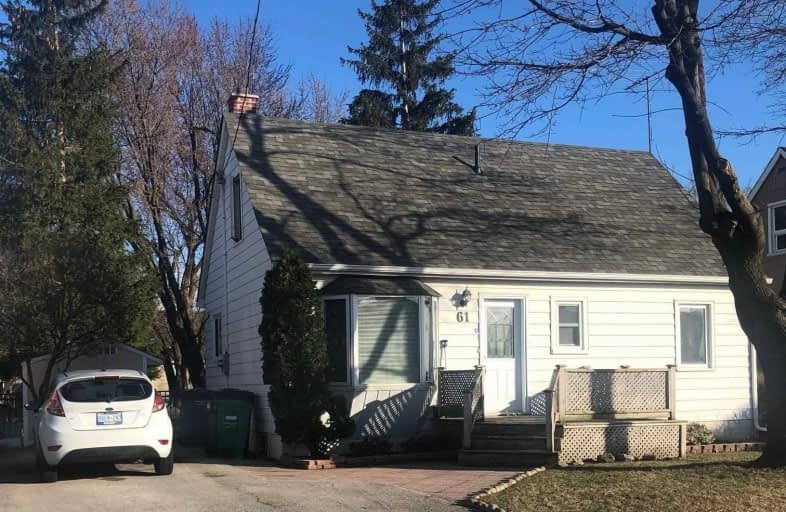
St Cecilia Elementary School
Elementary: Catholic
1.29 km
Our Lady of Fatima School
Elementary: Catholic
0.54 km
St Maria Goretti Elementary School
Elementary: Catholic
0.98 km
Glendale Public School
Elementary: Public
0.63 km
Westervelts Corners Public School
Elementary: Public
1.27 km
Royal Orchard Middle School
Elementary: Public
0.79 km
Archbishop Romero Catholic Secondary School
Secondary: Catholic
1.52 km
Central Peel Secondary School
Secondary: Public
2.17 km
Cardinal Leger Secondary School
Secondary: Catholic
2.37 km
Heart Lake Secondary School
Secondary: Public
2.81 km
Notre Dame Catholic Secondary School
Secondary: Catholic
2.94 km
David Suzuki Secondary School
Secondary: Public
2.71 km


