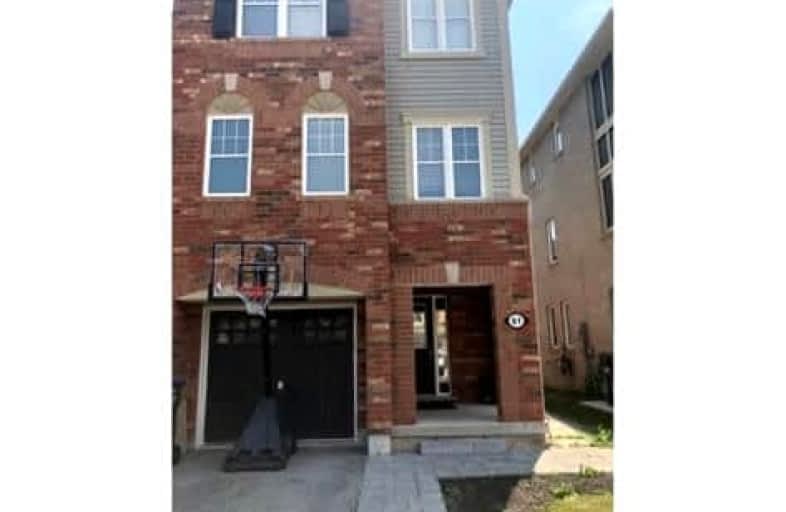Somewhat Walkable
- Some errands can be accomplished on foot.
52
/100
Good Transit
- Some errands can be accomplished by public transportation.
64
/100
Bikeable
- Some errands can be accomplished on bike.
56
/100

Mount Pleasant Village Public School
Elementary: Public
0.53 km
St. Bonaventure Catholic Elementary School
Elementary: Catholic
1.09 km
Guardian Angels Catholic Elementary School
Elementary: Catholic
1.20 km
Aylesbury P.S. Elementary School
Elementary: Public
0.35 km
Worthington Public School
Elementary: Public
1.03 km
McCrimmon Middle School
Elementary: Public
1.45 km
Jean Augustine Secondary School
Secondary: Public
1.13 km
Parkholme School
Secondary: Public
2.56 km
St. Roch Catholic Secondary School
Secondary: Catholic
1.78 km
Fletcher's Meadow Secondary School
Secondary: Public
2.30 km
David Suzuki Secondary School
Secondary: Public
3.42 km
St Edmund Campion Secondary School
Secondary: Catholic
1.85 km
-
Lake Aquitaine Park
2750 Aquitaine Ave, Mississauga ON L5N 3S6 11.7km -
Danville Park
6525 Danville Rd, Mississauga ON 12.52km -
Staghorn Woods Park
855 Ceremonial Dr, Mississauga ON 14.65km
-
BMO Bank of Montreal
9505 Mississauga Rd (Williams Pkwy), Brampton ON L6X 0Z8 2.38km -
Scotiabank
9483 Mississauga Rd, Brampton ON L6X 0Z8 2.47km -
RBC Royal Bank
9495 Mississauga Rd, Brampton ON L6X 0Z8 2.58km


