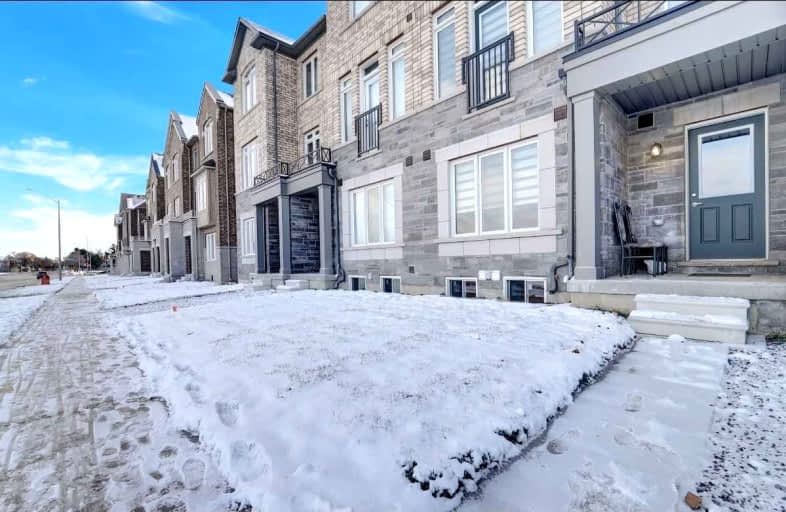
Sacred Heart Separate School
Elementary: Catholic
0.86 km
Somerset Drive Public School
Elementary: Public
0.55 km
St Leonard School
Elementary: Catholic
0.70 km
Conestoga Public School
Elementary: Public
1.50 km
Robert H Lagerquist Senior Public School
Elementary: Public
0.79 km
Terry Fox Public School
Elementary: Public
0.78 km
Parkholme School
Secondary: Public
3.73 km
Harold M. Brathwaite Secondary School
Secondary: Public
2.70 km
Heart Lake Secondary School
Secondary: Public
1.25 km
Notre Dame Catholic Secondary School
Secondary: Catholic
1.67 km
St Marguerite d'Youville Secondary School
Secondary: Catholic
3.47 km
Fletcher's Meadow Secondary School
Secondary: Public
3.80 km



