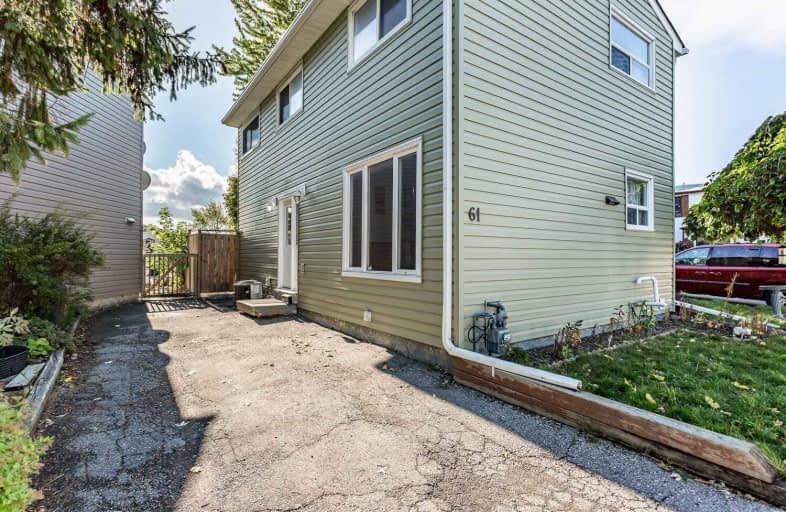
Hilldale Public School
Elementary: Public
0.97 km
Hanover Public School
Elementary: Public
0.20 km
Goldcrest Public School
Elementary: Public
1.19 km
Lester B Pearson Catholic School
Elementary: Catholic
0.33 km
Clark Boulevard Public School
Elementary: Public
0.96 km
Williams Parkway Senior Public School
Elementary: Public
1.24 km
Judith Nyman Secondary School
Secondary: Public
1.38 km
Holy Name of Mary Secondary School
Secondary: Catholic
1.72 km
Chinguacousy Secondary School
Secondary: Public
1.90 km
Bramalea Secondary School
Secondary: Public
1.69 km
North Park Secondary School
Secondary: Public
1.68 km
St Thomas Aquinas Secondary School
Secondary: Catholic
2.46 km


