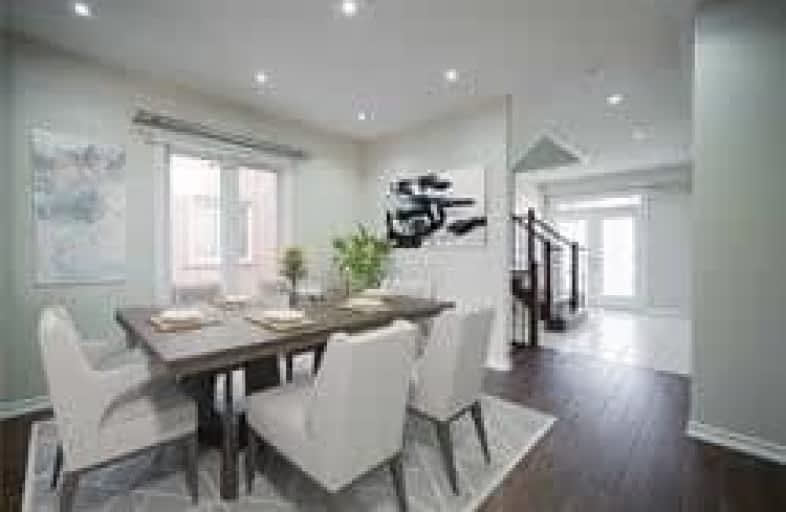
Castle Oaks P.S. Elementary School
Elementary: Public
1.11 km
Thorndale Public School
Elementary: Public
0.96 km
Castlemore Public School
Elementary: Public
0.81 km
Sir Isaac Brock P.S. (Elementary)
Elementary: Public
1.08 km
Beryl Ford
Elementary: Public
0.91 km
Walnut Grove P.S. (Elementary)
Elementary: Public
1.49 km
Holy Name of Mary Secondary School
Secondary: Catholic
6.58 km
Ascension of Our Lord Secondary School
Secondary: Catholic
7.31 km
Sandalwood Heights Secondary School
Secondary: Public
5.60 km
Cardinal Ambrozic Catholic Secondary School
Secondary: Catholic
0.34 km
Castlebrooke SS Secondary School
Secondary: Public
0.29 km
St Thomas Aquinas Secondary School
Secondary: Catholic
5.87 km
$X,XXX,XXX
- — bath
- — bed
- — sqft
110 Herdwick Street, Brampton, Ontario • L6S 0A5 • Gore Industrial North










