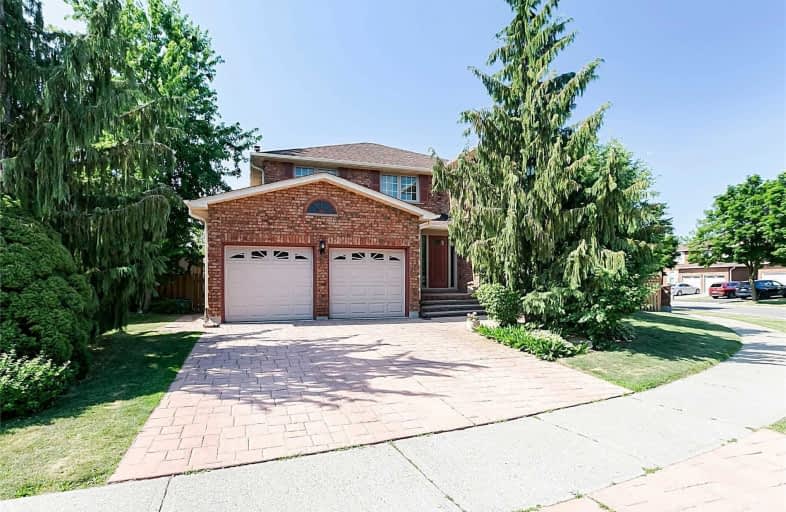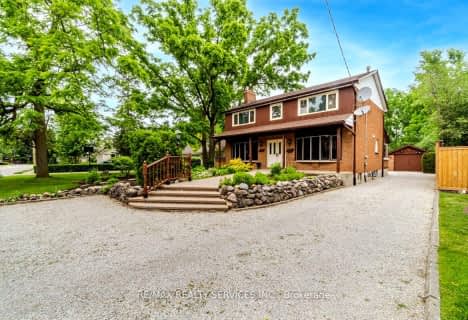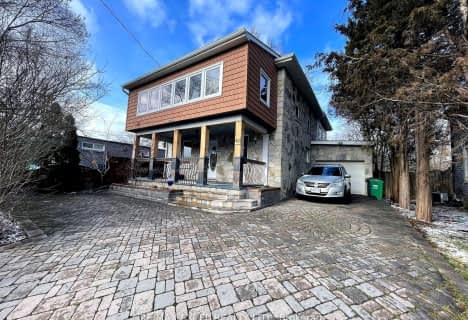
Peel Alternative - North Elementary
Elementary: PublicSir Wilfrid Laurier Public School
Elementary: PublicSt Kevin School
Elementary: CatholicFletcher's Creek Senior Public School
Elementary: PublicWilliam G. Davis Senior Public School
Elementary: PublicCherrytree Public School
Elementary: PublicPeel Alternative North
Secondary: PublicPeel Alternative North ISR
Secondary: PublicSt Augustine Secondary School
Secondary: CatholicCardinal Leger Secondary School
Secondary: CatholicBrampton Centennial Secondary School
Secondary: PublicTurner Fenton Secondary School
Secondary: Public- 4 bath
- 4 bed
- 1500 sqft
70 Tumbleweed Trail, Brampton, Ontario • L6Y 4Z9 • Fletcher's Creek South
- — bath
- — bed
- — sqft
42 Centre Street North, Brampton, Ontario • L6V 1S8 • Downtown Brampton
- 4 bath
- 4 bed
- 2000 sqft
13 Lauraglen Crescent, Brampton, Ontario • L6Y 5A4 • Fletcher's Creek South
- 4 bath
- 4 bed
- 2000 sqft
14 Songsparrow Drive, Brampton, Ontario • L6Y 3Z8 • Fletcher's Creek South
- 4 bath
- 4 bed
- 2000 sqft
148 Torrance Woods, Brampton, Ontario • L6Y 4L3 • Fletcher's West
- 4 bath
- 4 bed
- 2000 sqft
32 Fallen Oak Court, Brampton, Ontario • L6Y 3T5 • Fletcher's Creek South
- 4 bath
- 4 bed
- 2000 sqft
76 Windmill Boulevard, Brampton, Ontario • L6Y 3T2 • Fletcher's Creek South














