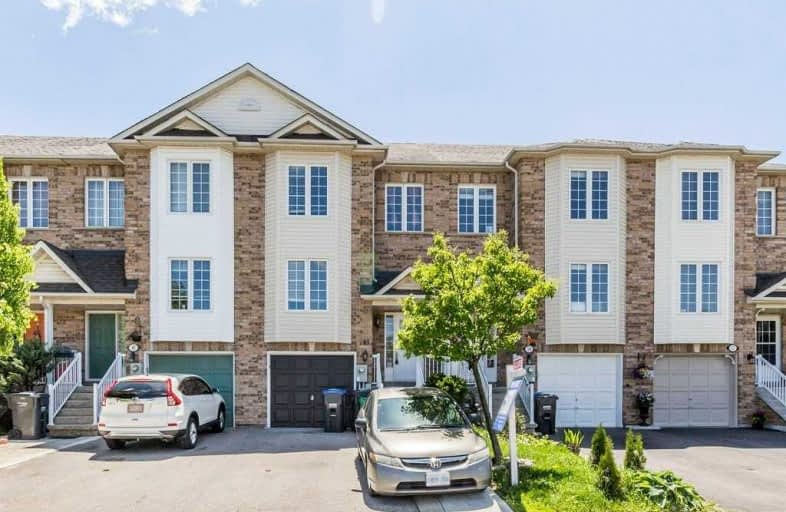
Mount Pleasant Village Public School
Elementary: Public
0.70 km
St. Jean-Marie Vianney Catholic Elementary School
Elementary: Catholic
1.27 km
Guardian Angels Catholic Elementary School
Elementary: Catholic
1.14 km
James Potter Public School
Elementary: Public
0.76 km
Nelson Mandela P.S. (Elementary)
Elementary: Public
1.55 km
Worthington Public School
Elementary: Public
0.88 km
Jean Augustine Secondary School
Secondary: Public
1.61 km
Parkholme School
Secondary: Public
2.85 km
St. Roch Catholic Secondary School
Secondary: Catholic
0.80 km
Fletcher's Meadow Secondary School
Secondary: Public
2.53 km
David Suzuki Secondary School
Secondary: Public
2.27 km
St Edmund Campion Secondary School
Secondary: Catholic
2.30 km



