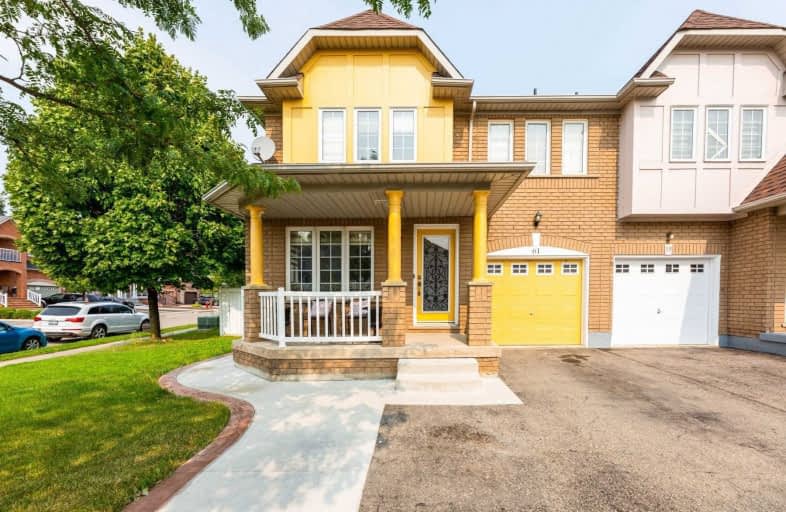
St. Lucy Catholic Elementary School
Elementary: Catholic
0.73 km
St Angela Merici Catholic Elementary School
Elementary: Catholic
1.42 km
Edenbrook Hill Public School
Elementary: Public
1.43 km
Burnt Elm Public School
Elementary: Public
1.25 km
Cheyne Middle School
Elementary: Public
0.51 km
Rowntree Public School
Elementary: Public
0.56 km
Parkholme School
Secondary: Public
1.57 km
Heart Lake Secondary School
Secondary: Public
2.13 km
St. Roch Catholic Secondary School
Secondary: Catholic
4.05 km
Notre Dame Catholic Secondary School
Secondary: Catholic
2.94 km
Fletcher's Meadow Secondary School
Secondary: Public
1.57 km
St Edmund Campion Secondary School
Secondary: Catholic
2.10 km






