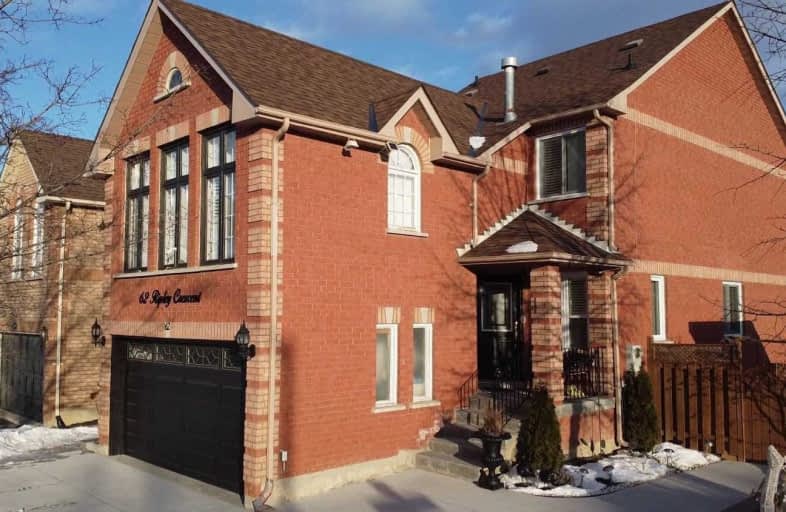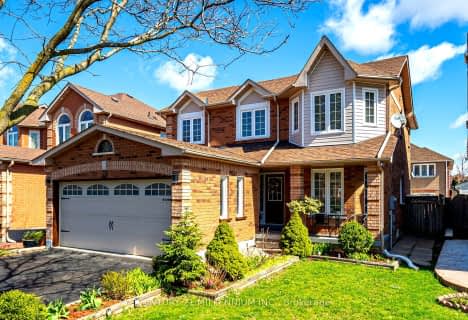
St Brigid School
Elementary: Catholic
0.83 km
St Monica Elementary School
Elementary: Catholic
0.42 km
Queen Street Public School
Elementary: Public
1.09 km
Ridgeview Public School
Elementary: Public
1.35 km
Sir William Gage Middle School
Elementary: Public
1.15 km
Churchville P.S. Elementary School
Elementary: Public
1.23 km
Peel Alternative North
Secondary: Public
3.33 km
Archbishop Romero Catholic Secondary School
Secondary: Catholic
2.67 km
St Augustine Secondary School
Secondary: Catholic
0.59 km
Cardinal Leger Secondary School
Secondary: Catholic
2.68 km
Brampton Centennial Secondary School
Secondary: Public
1.56 km
David Suzuki Secondary School
Secondary: Public
1.74 km
$
$999,999
- 4 bath
- 4 bed
- 2000 sqft
13 Lauraglen Crescent, Brampton, Ontario • L6Y 5A4 • Fletcher's Creek South
$
$1,199,000
- 4 bath
- 4 bed
- 2000 sqft
83 Kimborough Hollow, Brampton, Ontario • L6Y 0Z1 • Credit Valley
$
$1,169,900
- 4 bath
- 4 bed
- 2000 sqft
148 Torrance Woods, Brampton, Ontario • L6Y 4L3 • Fletcher's West














