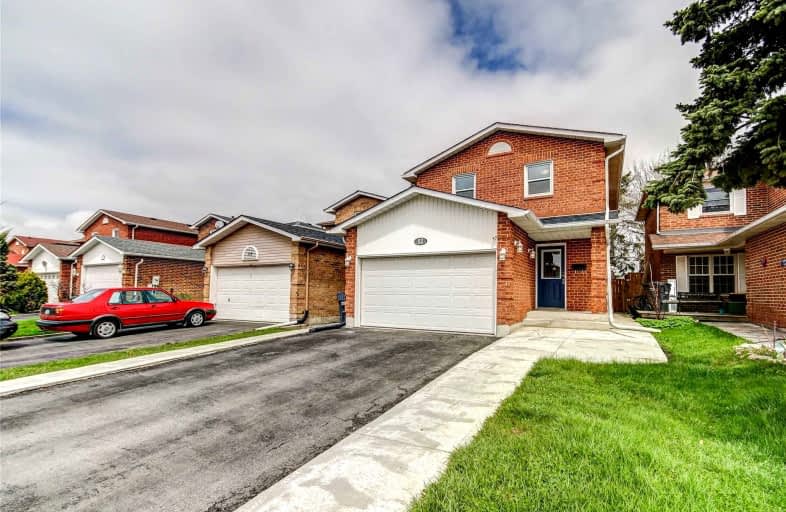

St Cecilia Elementary School
Elementary: CatholicWestervelts Corners Public School
Elementary: PublicConestoga Public School
Elementary: PublicÉcole élémentaire Carrefour des Jeunes
Elementary: PublicArnott Charlton Public School
Elementary: PublicSt Joachim Separate School
Elementary: CatholicArchbishop Romero Catholic Secondary School
Secondary: CatholicCentral Peel Secondary School
Secondary: PublicHarold M. Brathwaite Secondary School
Secondary: PublicHeart Lake Secondary School
Secondary: PublicNorth Park Secondary School
Secondary: PublicNotre Dame Catholic Secondary School
Secondary: Catholic- 2 bath
- 3 bed
- 1500 sqft
38 Nautical Drive, Brampton, Ontario • L6R 2H1 • Sandringham-Wellington
- 3 bath
- 3 bed
- 1500 sqft
124 Sunforest Drive, Brampton, Ontario • L6Z 4B6 • Heart Lake West
- 3 bath
- 3 bed
- 1500 sqft
18 Prince Crescent, Brampton, Ontario • L7A 2C9 • Northwest Sandalwood Parkway













