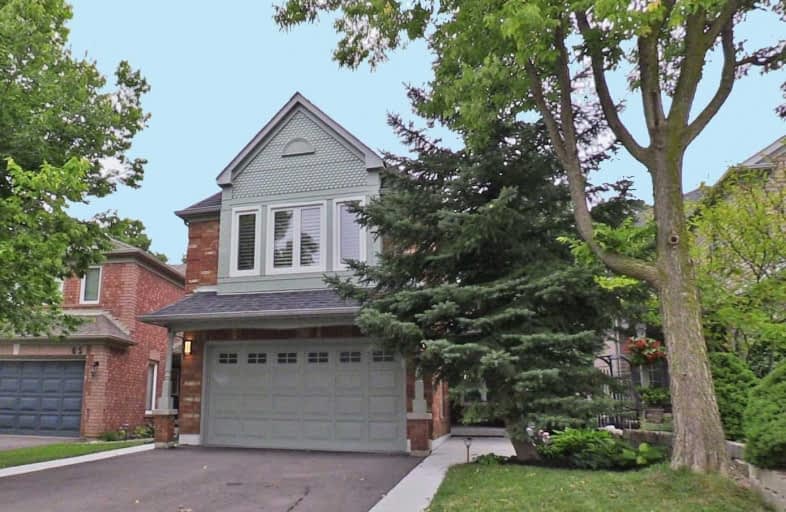
St Agnes Separate School
Elementary: CatholicEsker Lake Public School
Elementary: PublicSt Isaac Jogues Elementary School
Elementary: CatholicSt Leonard School
Elementary: CatholicTerry Fox Public School
Elementary: PublicGreat Lakes Public School
Elementary: PublicHarold M. Brathwaite Secondary School
Secondary: PublicHeart Lake Secondary School
Secondary: PublicNorth Park Secondary School
Secondary: PublicNotre Dame Catholic Secondary School
Secondary: CatholicLouise Arbour Secondary School
Secondary: PublicSt Marguerite d'Youville Secondary School
Secondary: Catholic- 4 bath
- 4 bed
- 2500 sqft
9 Sprucelands Avenue, Brampton, Ontario • L6R 1M5 • Sandringham-Wellington
- 3 bath
- 4 bed
- 2000 sqft
80 Loons Call Crescent, Brampton, Ontario • L6R 2G4 • Sandringham-Wellington
- 4 bath
- 4 bed
- 2500 sqft
10 Royal Springs Crescent, Brampton, Ontario • L6R 3B8 • Sandringham-Wellington
- 4 bath
- 4 bed
- 1500 sqft
161 Heartview Road, Brampton, Ontario • L6Z 0G2 • Sandringham-Wellington














