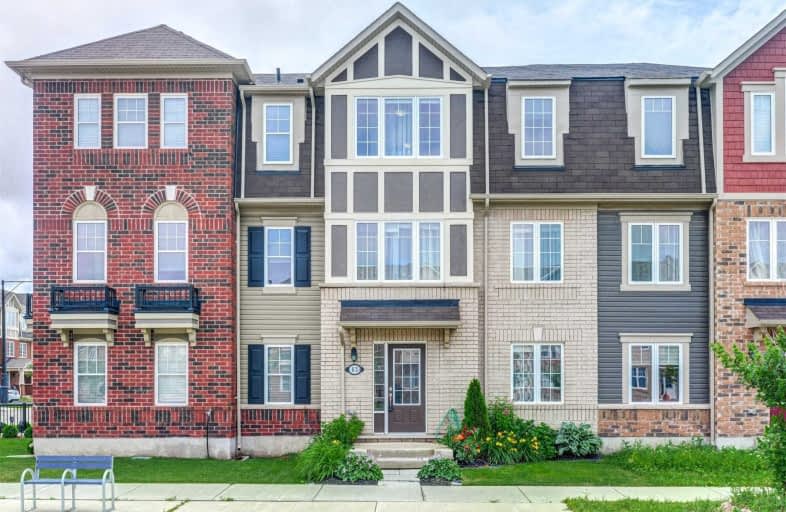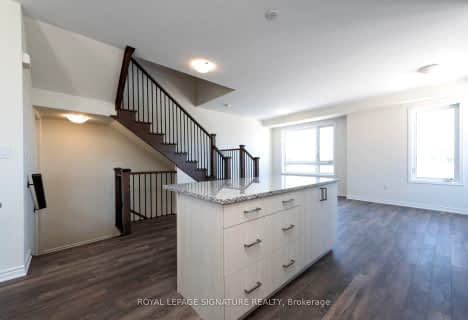
St. Daniel Comboni Catholic Elementary School
Elementary: Catholic
1.20 km
Mount Pleasant Village Public School
Elementary: Public
0.58 km
St. Bonaventure Catholic Elementary School
Elementary: Catholic
1.28 km
Guardian Angels Catholic Elementary School
Elementary: Catholic
1.38 km
Aylesbury P.S. Elementary School
Elementary: Public
0.40 km
Worthington Public School
Elementary: Public
1.19 km
Jean Augustine Secondary School
Secondary: Public
0.94 km
Parkholme School
Secondary: Public
2.75 km
St. Roch Catholic Secondary School
Secondary: Catholic
1.74 km
Fletcher's Meadow Secondary School
Secondary: Public
2.50 km
David Suzuki Secondary School
Secondary: Public
3.40 km
St Edmund Campion Secondary School
Secondary: Catholic
2.04 km



