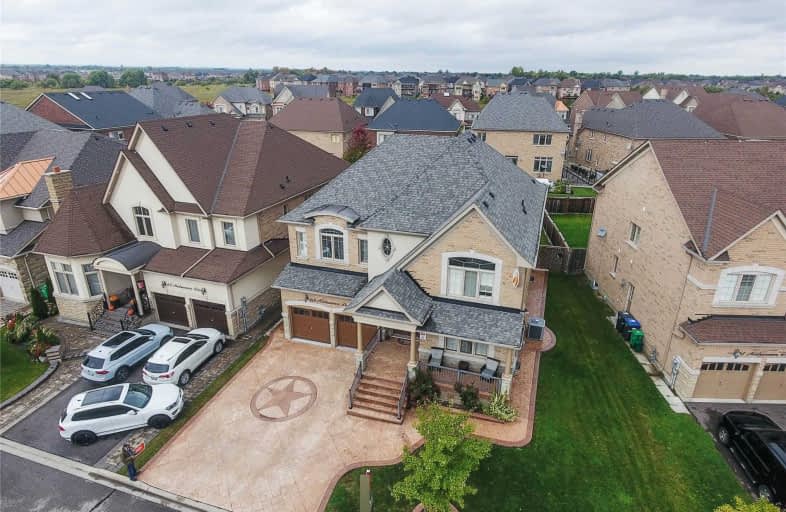
Father Francis McSpiritt Catholic Elementary School
Elementary: Catholic
1.09 km
St. André Bessette Catholic Elementary School
Elementary: Catholic
1.43 km
Castlemore Public School
Elementary: Public
1.55 km
Calderstone Middle Middle School
Elementary: Public
0.79 km
Claireville Public School
Elementary: Public
1.27 km
Walnut Grove P.S. (Elementary)
Elementary: Public
0.92 km
Holy Name of Mary Secondary School
Secondary: Catholic
5.39 km
Chinguacousy Secondary School
Secondary: Public
5.57 km
Sandalwood Heights Secondary School
Secondary: Public
4.82 km
Cardinal Ambrozic Catholic Secondary School
Secondary: Catholic
1.27 km
Castlebrooke SS Secondary School
Secondary: Public
1.07 km
St Thomas Aquinas Secondary School
Secondary: Catholic
4.67 km





