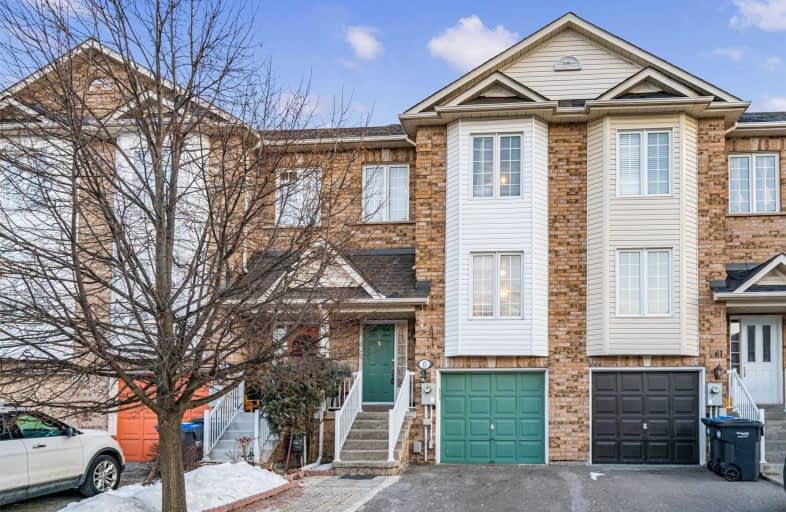
Mount Pleasant Village Public School
Elementary: Public
0.61 km
St. Jean-Marie Vianney Catholic Elementary School
Elementary: Catholic
1.29 km
Guardian Angels Catholic Elementary School
Elementary: Catholic
1.15 km
Lorenville P.S. (Elementary)
Elementary: Public
1.54 km
James Potter Public School
Elementary: Public
0.76 km
Worthington Public School
Elementary: Public
0.88 km
Jean Augustine Secondary School
Secondary: Public
1.51 km
Parkholme School
Secondary: Public
2.87 km
St. Roch Catholic Secondary School
Secondary: Catholic
0.80 km
Fletcher's Meadow Secondary School
Secondary: Public
2.55 km
David Suzuki Secondary School
Secondary: Public
2.32 km
St Edmund Campion Secondary School
Secondary: Catholic
2.30 km



