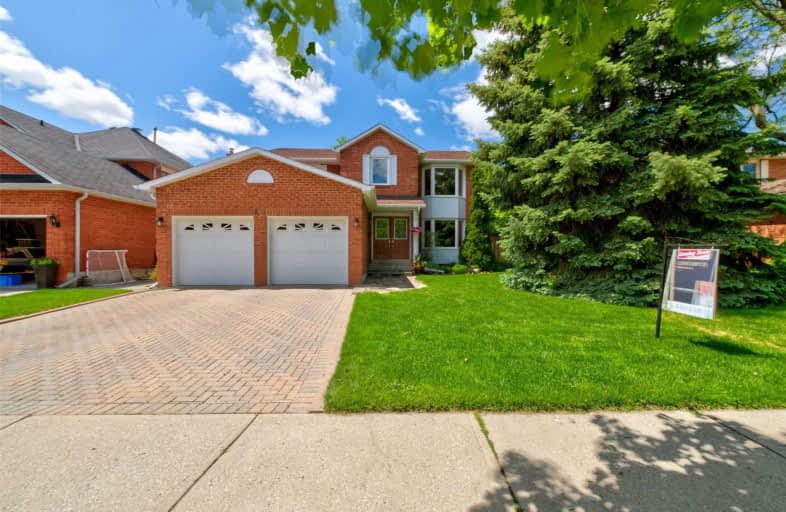
St Joseph School
Elementary: Catholic
0.49 km
Beatty-Fleming Sr Public School
Elementary: Public
0.70 km
Our Lady of Peace School
Elementary: Catholic
0.20 km
Northwood Public School
Elementary: Public
0.57 km
Queen Street Public School
Elementary: Public
0.63 km
Sir William Gage Middle School
Elementary: Public
0.67 km
Archbishop Romero Catholic Secondary School
Secondary: Catholic
2.30 km
St Augustine Secondary School
Secondary: Catholic
2.23 km
Cardinal Leger Secondary School
Secondary: Catholic
2.83 km
Brampton Centennial Secondary School
Secondary: Public
2.84 km
St. Roch Catholic Secondary School
Secondary: Catholic
1.99 km
David Suzuki Secondary School
Secondary: Public
0.54 km
$
$899,000
- 4 bath
- 4 bed
- 2000 sqft
44 Orangeblossom Trail, Brampton, Ontario • L6X 3B5 • Credit Valley














