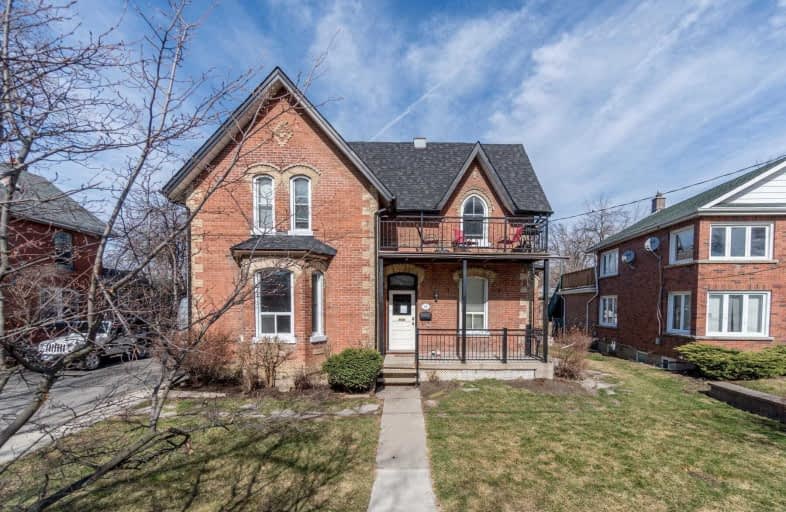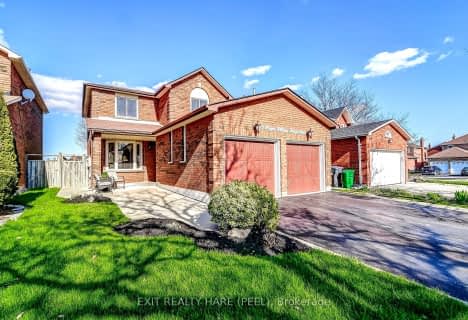
McHugh Public School
Elementary: PublicOur Lady of Fatima School
Elementary: CatholicGlendale Public School
Elementary: PublicBeatty-Fleming Sr Public School
Elementary: PublicSt Anne Separate School
Elementary: CatholicSir John A. Macdonald Senior Public School
Elementary: PublicArchbishop Romero Catholic Secondary School
Secondary: CatholicSt Augustine Secondary School
Secondary: CatholicCentral Peel Secondary School
Secondary: PublicCardinal Leger Secondary School
Secondary: CatholicBrampton Centennial Secondary School
Secondary: PublicDavid Suzuki Secondary School
Secondary: Public- 3 bath
- 4 bed
- 2500 sqft
103 Vivians Crescent, Brampton, Ontario • L6Y 4V4 • Fletcher's West
- 2 bath
- 3 bed
- 1500 sqft
25 Caledon Crescent, Brampton, Ontario • L6W 1C6 • Brampton East
- 3 bath
- 3 bed
- 1500 sqft
124 Sunforest Drive, Brampton, Ontario • L6Z 4B6 • Heart Lake West
- 3 bath
- 3 bed
- 1100 sqft
52 Palgrave Crescent, Brampton, Ontario • L6W 1C9 • Brampton East














