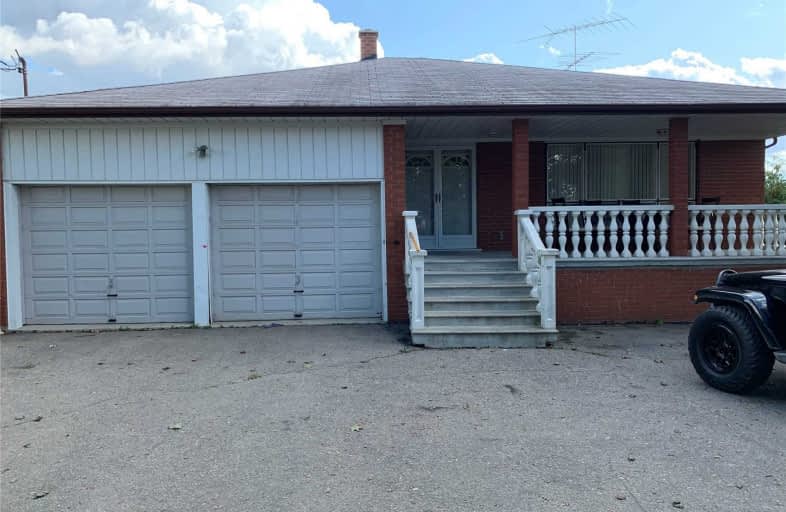
Our Lady of Lourdes Catholic Elementary School
Elementary: Catholic
0.72 km
Mountain Ash (Elementary)
Elementary: Public
2.78 km
Shaw Public School
Elementary: Public
2.27 km
Eagle Plains Public School
Elementary: Public
2.61 km
Treeline Public School
Elementary: Public
2.56 km
Mount Royal Public School
Elementary: Public
0.82 km
Chinguacousy Secondary School
Secondary: Public
6.80 km
Harold M. Brathwaite Secondary School
Secondary: Public
6.35 km
Sandalwood Heights Secondary School
Secondary: Public
3.48 km
Louise Arbour Secondary School
Secondary: Public
4.12 km
St Marguerite d'Youville Secondary School
Secondary: Catholic
5.10 km
Mayfield Secondary School
Secondary: Public
3.26 km
$
$3,499,000
- 5 bath
- 4 bed
- 3500 sqft
2 Everglade Drive, Brampton, Ontario • L6P 0R2 • Toronto Gore Rural Estate
$
$3,999,999
- 5 bath
- 5 bed
- 5000 sqft
34 Estateview Circle, Brampton, Ontario • L6P 0R6 • Toronto Gore Rural Estate




