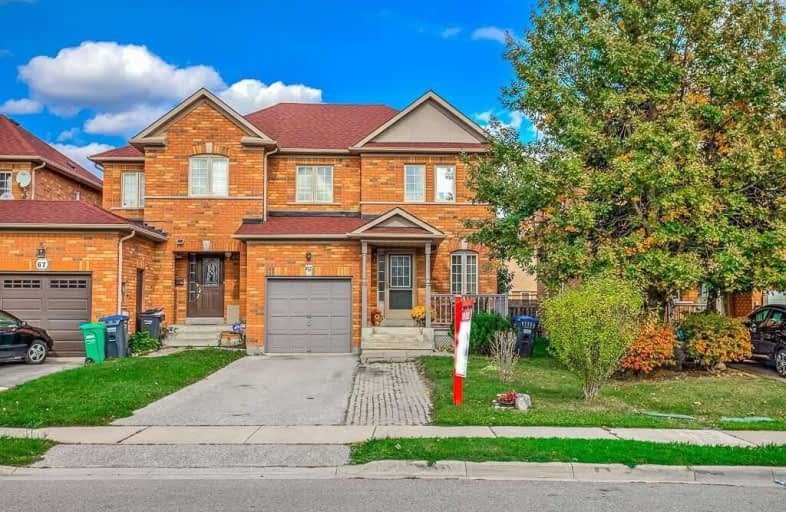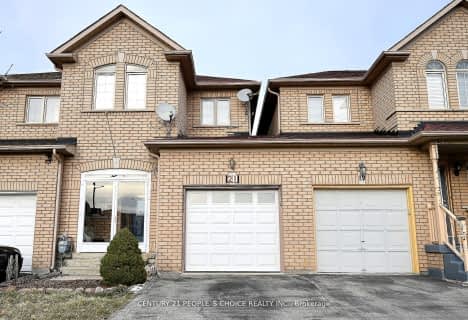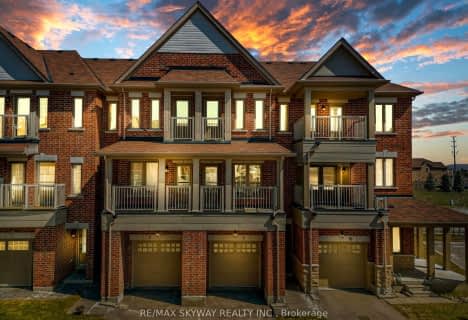
St Isaac Jogues Elementary School
Elementary: Catholic
1.16 km
Venerable Michael McGivney Catholic Elementary School
Elementary: Catholic
0.71 km
Our Lady of Providence Elementary School
Elementary: Catholic
0.82 km
Springdale Public School
Elementary: Public
0.73 km
Lougheed Middle School
Elementary: Public
1.16 km
Great Lakes Public School
Elementary: Public
1.09 km
Harold M. Brathwaite Secondary School
Secondary: Public
0.77 km
Sandalwood Heights Secondary School
Secondary: Public
3.00 km
Notre Dame Catholic Secondary School
Secondary: Catholic
3.13 km
Louise Arbour Secondary School
Secondary: Public
1.47 km
St Marguerite d'Youville Secondary School
Secondary: Catholic
0.79 km
Mayfield Secondary School
Secondary: Public
3.22 km














