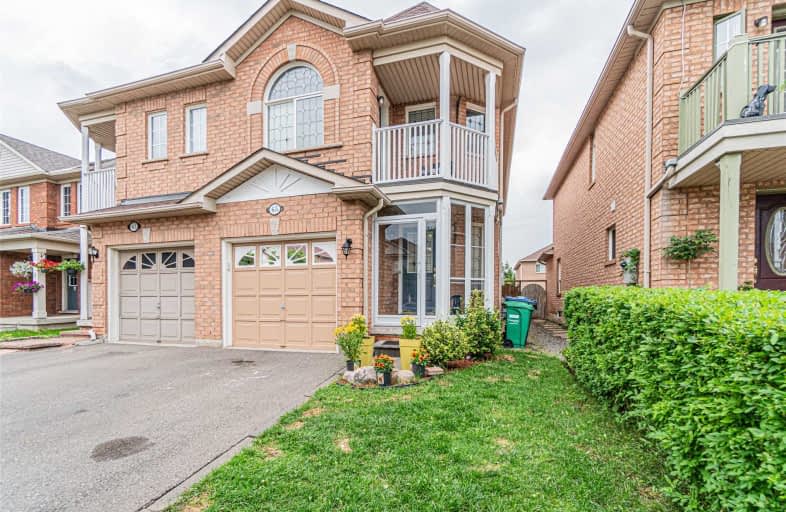
Mount Pleasant Village Public School
Elementary: Public
0.76 km
St. Jean-Marie Vianney Catholic Elementary School
Elementary: Catholic
1.46 km
Guardian Angels Catholic Elementary School
Elementary: Catholic
0.94 km
James Potter Public School
Elementary: Public
0.98 km
Nelson Mandela P.S. (Elementary)
Elementary: Public
1.31 km
Worthington Public School
Elementary: Public
0.70 km
Jean Augustine Secondary School
Secondary: Public
1.79 km
Parkholme School
Secondary: Public
2.64 km
St. Roch Catholic Secondary School
Secondary: Catholic
1.02 km
Fletcher's Meadow Secondary School
Secondary: Public
2.32 km
David Suzuki Secondary School
Secondary: Public
2.38 km
St Edmund Campion Secondary School
Secondary: Catholic
2.12 km




