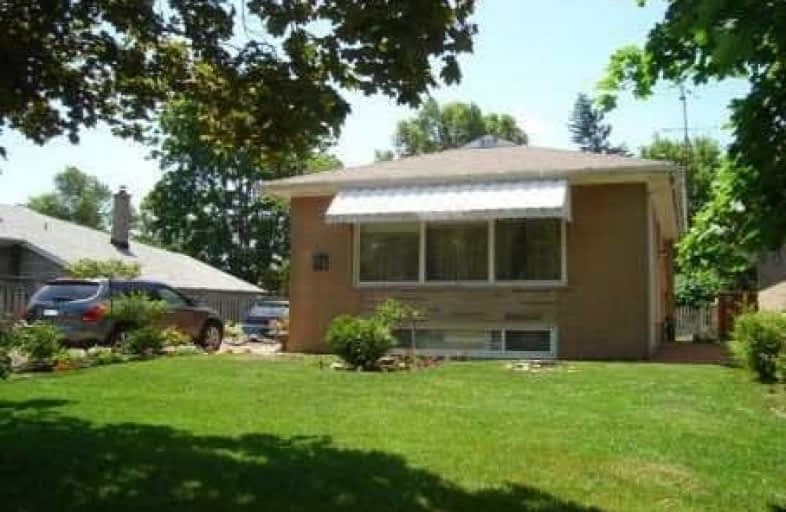
St Joseph School
Elementary: Catholic
0.22 km
Beatty-Fleming Sr Public School
Elementary: Public
0.40 km
Our Lady of Peace School
Elementary: Catholic
0.68 km
Northwood Public School
Elementary: Public
0.13 km
Queen Street Public School
Elementary: Public
0.55 km
Sir William Gage Middle School
Elementary: Public
0.44 km
Archbishop Romero Catholic Secondary School
Secondary: Catholic
1.79 km
St Augustine Secondary School
Secondary: Catholic
2.17 km
Cardinal Leger Secondary School
Secondary: Catholic
2.31 km
Brampton Centennial Secondary School
Secondary: Public
2.48 km
St. Roch Catholic Secondary School
Secondary: Catholic
2.48 km
David Suzuki Secondary School
Secondary: Public
1.05 km
