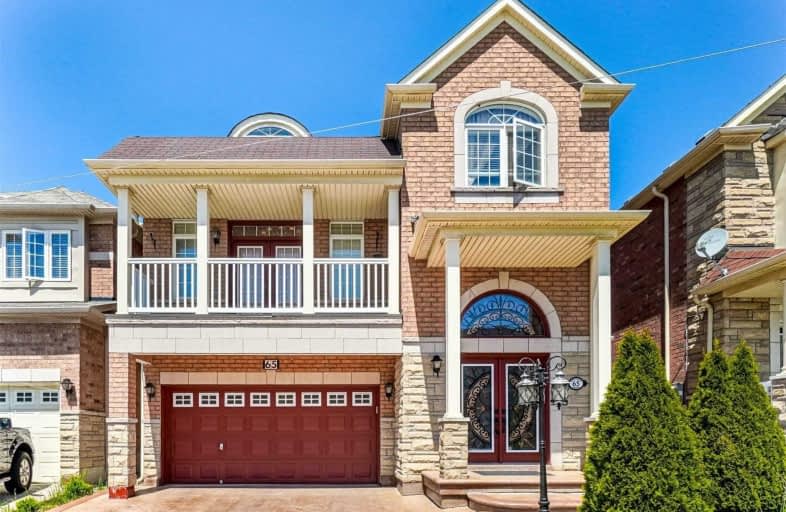
Father Francis McSpiritt Catholic Elementary School
Elementary: Catholic
0.87 km
St. André Bessette Catholic Elementary School
Elementary: Catholic
1.29 km
Calderstone Middle Middle School
Elementary: Public
0.32 km
Red Willow Public School
Elementary: Public
1.07 km
Claireville Public School
Elementary: Public
1.46 km
Walnut Grove P.S. (Elementary)
Elementary: Public
1.05 km
Holy Name of Mary Secondary School
Secondary: Catholic
4.73 km
Chinguacousy Secondary School
Secondary: Public
4.93 km
Sandalwood Heights Secondary School
Secondary: Public
4.38 km
Cardinal Ambrozic Catholic Secondary School
Secondary: Catholic
1.88 km
Castlebrooke SS Secondary School
Secondary: Public
1.72 km
St Thomas Aquinas Secondary School
Secondary: Catholic
4.02 km



