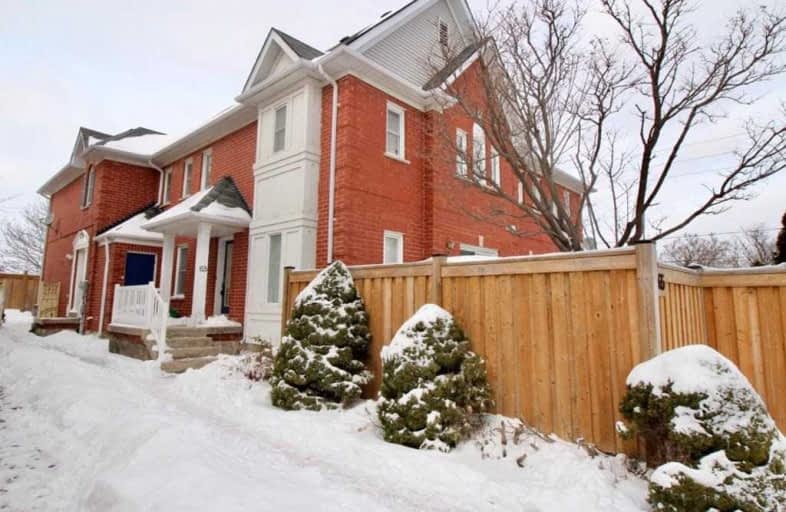
Stanley Mills Public School
Elementary: Public
0.90 km
Our Lady of Providence Elementary School
Elementary: Catholic
1.10 km
Springdale Public School
Elementary: Public
0.77 km
Sunny View Middle School
Elementary: Public
0.90 km
Fernforest Public School
Elementary: Public
0.80 km
Larkspur Public School
Elementary: Public
0.65 km
Chinguacousy Secondary School
Secondary: Public
2.94 km
Harold M. Brathwaite Secondary School
Secondary: Public
1.88 km
Sandalwood Heights Secondary School
Secondary: Public
1.77 km
Louise Arbour Secondary School
Secondary: Public
1.05 km
St Marguerite d'Youville Secondary School
Secondary: Catholic
1.46 km
Mayfield Secondary School
Secondary: Public
3.02 km


