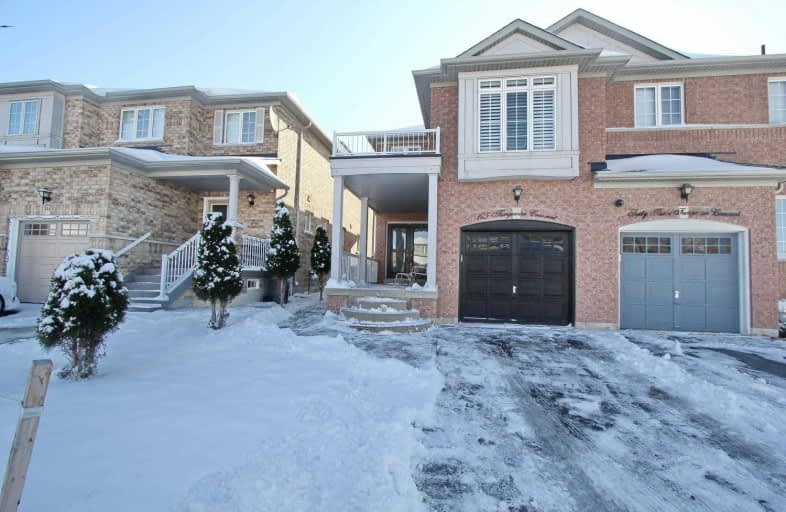
Castle Oaks P.S. Elementary School
Elementary: Public
1.65 km
Thorndale Public School
Elementary: Public
0.32 km
St. André Bessette Catholic Elementary School
Elementary: Catholic
1.58 km
Claireville Public School
Elementary: Public
0.98 km
Sir Isaac Brock P.S. (Elementary)
Elementary: Public
1.79 km
Beryl Ford
Elementary: Public
1.26 km
Holy Name of Mary Secondary School
Secondary: Catholic
6.23 km
Ascension of Our Lord Secondary School
Secondary: Catholic
6.46 km
Lincoln M. Alexander Secondary School
Secondary: Public
6.67 km
Cardinal Ambrozic Catholic Secondary School
Secondary: Catholic
1.22 km
Castlebrooke SS Secondary School
Secondary: Public
0.62 km
St Thomas Aquinas Secondary School
Secondary: Catholic
5.49 km


