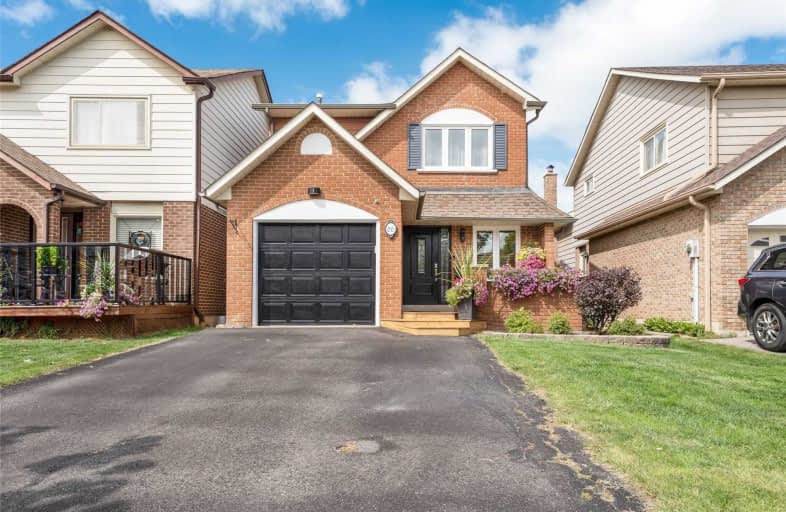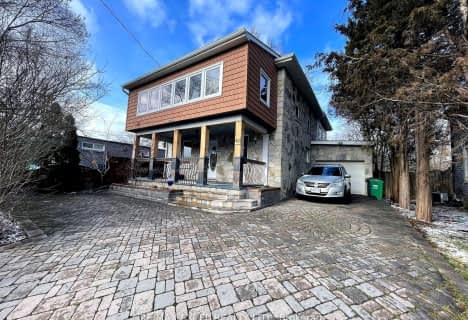
St Cecilia Elementary School
Elementary: Catholic
1.21 km
École élémentaire Carrefour des Jeunes
Elementary: Public
0.59 km
Arnott Charlton Public School
Elementary: Public
0.33 km
Sir John A. Macdonald Senior Public School
Elementary: Public
1.43 km
St Joachim Separate School
Elementary: Catholic
0.24 km
Kingswood Drive Public School
Elementary: Public
1.12 km
Archbishop Romero Catholic Secondary School
Secondary: Catholic
2.92 km
Central Peel Secondary School
Secondary: Public
2.09 km
Harold M. Brathwaite Secondary School
Secondary: Public
3.07 km
Heart Lake Secondary School
Secondary: Public
1.63 km
North Park Secondary School
Secondary: Public
1.92 km
Notre Dame Catholic Secondary School
Secondary: Catholic
1.13 km
$XXX,XXX
- — bath
- — bed
- — sqft
42 Centre Street North, Brampton, Ontario • L6V 1S8 • Downtown Brampton
$
$979,900
- 4 bath
- 4 bed
- 1500 sqft
52 Softneedle Avenue, Brampton, Ontario • L6R 1K7 • Sandringham-Wellington













