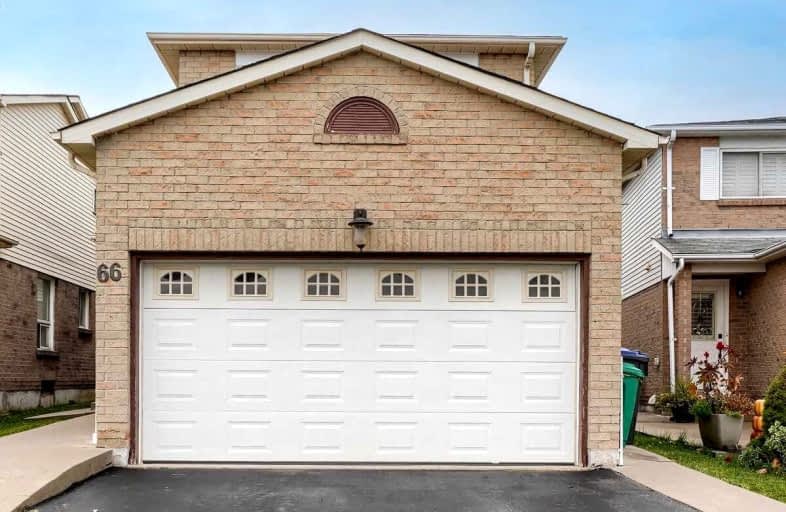
St Kevin School
Elementary: Catholic
1.17 km
Pauline Vanier Catholic Elementary School
Elementary: Catholic
1.50 km
Fletcher's Creek Senior Public School
Elementary: Public
0.98 km
Derry West Village Public School
Elementary: Public
1.60 km
William G. Davis Senior Public School
Elementary: Public
2.10 km
Cherrytree Public School
Elementary: Public
0.44 km
Peel Alternative North
Secondary: Public
2.89 km
Peel Alternative North ISR
Secondary: Public
2.89 km
Brampton Centennial Secondary School
Secondary: Public
2.69 km
Mississauga Secondary School
Secondary: Public
3.54 km
St Marcellinus Secondary School
Secondary: Catholic
3.48 km
Turner Fenton Secondary School
Secondary: Public
2.26 km
$
$3,200
- 3 bath
- 4 bed
- 1500 sqft
427 Comiskey Crescent, Mississauga, Ontario • L5W 0C7 • Meadowvale Village
$
$3,349
- 3 bath
- 4 bed
- 1500 sqft
7128 Magistrate Terrace, Mississauga, Ontario • L5W 1E3 • Meadowvale Village
$
$2,995
- 2 bath
- 5 bed
- 1500 sqft
28 Ladore Drive (Bsmt), Brampton, Ontario • L6Y 1V5 • Brampton South







