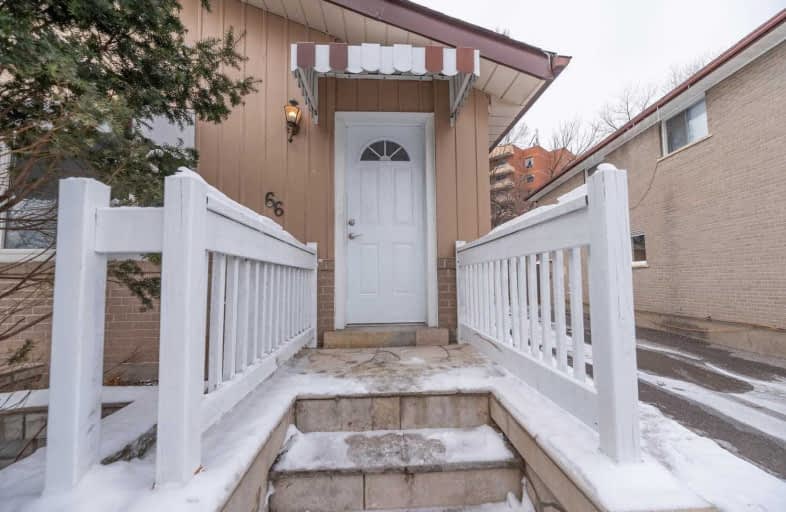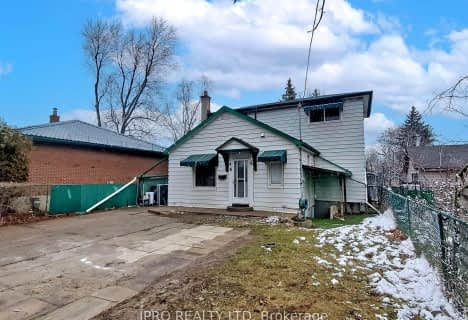
St Mary Elementary School
Elementary: Catholic
1.17 km
McHugh Public School
Elementary: Public
0.59 km
Northwood Public School
Elementary: Public
1.10 km
Centennial Senior Public School
Elementary: Public
1.07 km
Ridgeview Public School
Elementary: Public
0.53 km
Sir William Gage Middle School
Elementary: Public
1.04 km
Archbishop Romero Catholic Secondary School
Secondary: Catholic
1.33 km
St Augustine Secondary School
Secondary: Catholic
1.87 km
Central Peel Secondary School
Secondary: Public
2.78 km
Cardinal Leger Secondary School
Secondary: Catholic
1.38 km
Brampton Centennial Secondary School
Secondary: Public
1.40 km
David Suzuki Secondary School
Secondary: Public
2.08 km
$
$799,000
- 2 bath
- 3 bed
- 1500 sqft
14 Nancy McCredie Drive, Brampton, Ontario • L6X 2N5 • Brampton West










