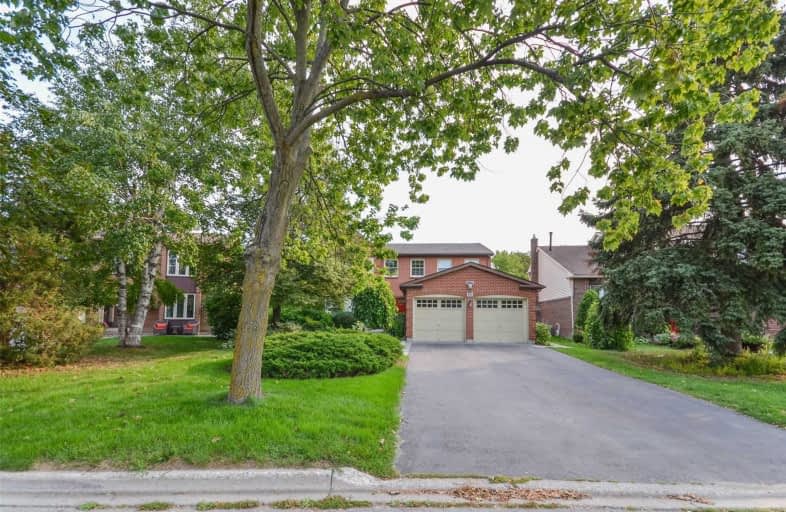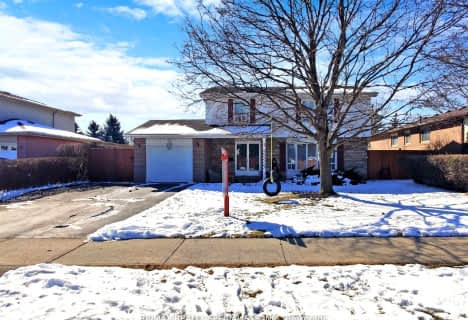
St Marguerite Bourgeoys Separate School
Elementary: Catholic
1.11 km
Hanover Public School
Elementary: Public
1.07 km
Lester B Pearson Catholic School
Elementary: Catholic
0.97 km
ÉÉC Sainte-Jeanne-d'Arc
Elementary: Catholic
1.39 km
Russell D Barber Public School
Elementary: Public
0.79 km
Williams Parkway Senior Public School
Elementary: Public
1.12 km
Judith Nyman Secondary School
Secondary: Public
1.39 km
Holy Name of Mary Secondary School
Secondary: Catholic
2.34 km
Chinguacousy Secondary School
Secondary: Public
1.95 km
Central Peel Secondary School
Secondary: Public
2.79 km
Harold M. Brathwaite Secondary School
Secondary: Public
3.03 km
North Park Secondary School
Secondary: Public
0.62 km
$
$1,099,900
- 3 bath
- 4 bed
- 2000 sqft
80 Loons Call Crescent, Brampton, Ontario • L6R 2G4 • Sandringham-Wellington














