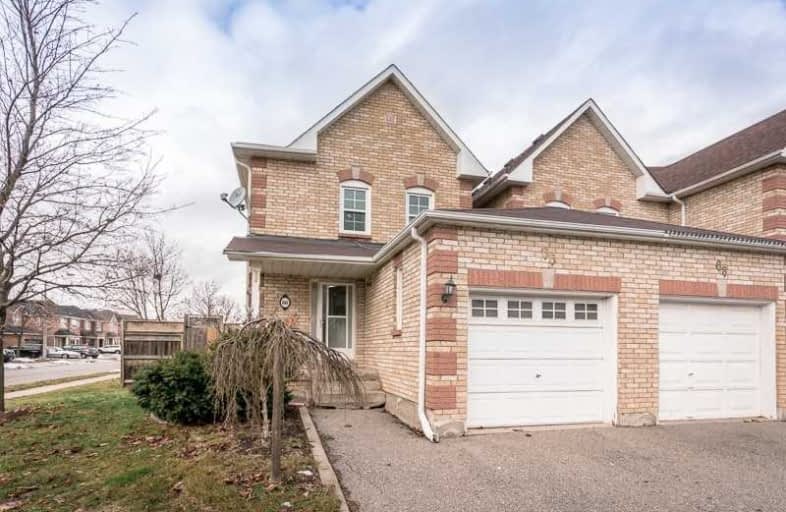
McClure PS (Elementary)
Elementary: Public
0.78 km
Our Lady of Peace School
Elementary: Catholic
1.06 km
Springbrook P.S. (Elementary)
Elementary: Public
1.40 km
St Ursula Elementary School
Elementary: Catholic
1.20 km
St. Jean-Marie Vianney Catholic Elementary School
Elementary: Catholic
1.10 km
Homestead Public School
Elementary: Public
1.10 km
Jean Augustine Secondary School
Secondary: Public
2.72 km
Archbishop Romero Catholic Secondary School
Secondary: Catholic
3.00 km
St. Roch Catholic Secondary School
Secondary: Catholic
1.16 km
Fletcher's Meadow Secondary School
Secondary: Public
3.28 km
David Suzuki Secondary School
Secondary: Public
1.26 km
St Edmund Campion Secondary School
Secondary: Catholic
3.24 km


