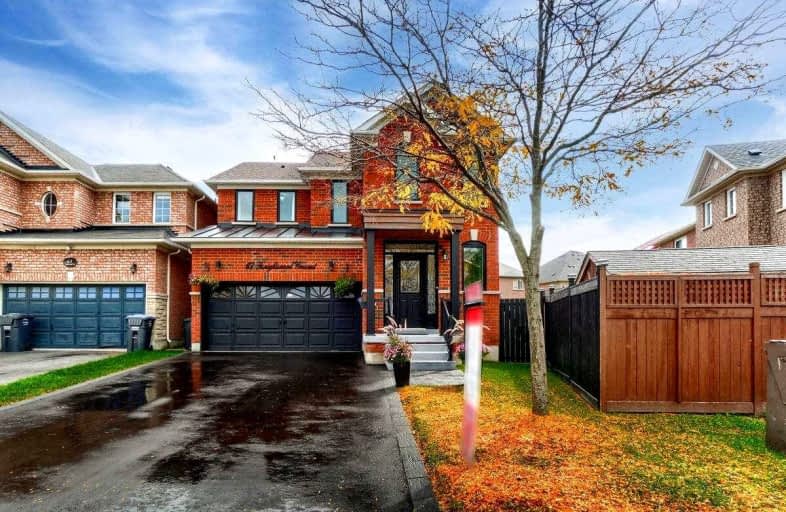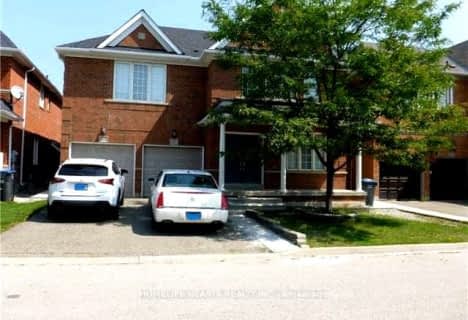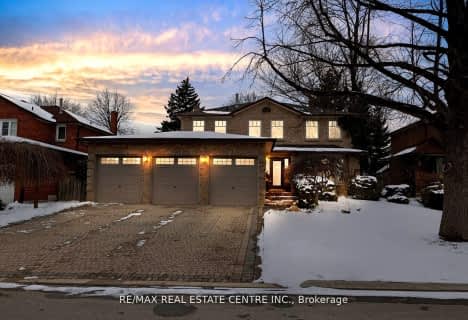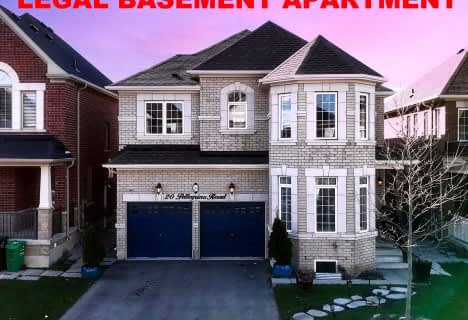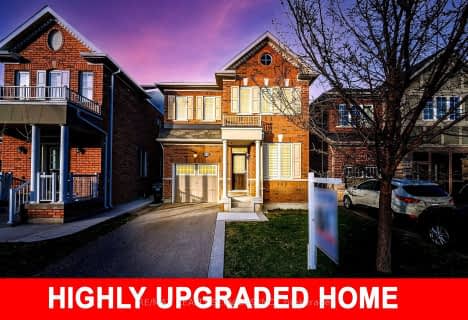
St. Lucy Catholic Elementary School
Elementary: CatholicSt Angela Merici Catholic Elementary School
Elementary: CatholicSt. Josephine Bakhita Catholic Elementary School
Elementary: CatholicBurnt Elm Public School
Elementary: PublicCheyne Middle School
Elementary: PublicRowntree Public School
Elementary: PublicJean Augustine Secondary School
Secondary: PublicParkholme School
Secondary: PublicHeart Lake Secondary School
Secondary: PublicSt. Roch Catholic Secondary School
Secondary: CatholicFletcher's Meadow Secondary School
Secondary: PublicSt Edmund Campion Secondary School
Secondary: Catholic-
Best Price Grocers
10725 McLaughlin Road, Brampton 0.42km -
Wanless Supermarket (Bangla Grocery)
423 Wanless Drive Unit 104, Brampton 0.73km -
Food Basics
10886 Hurontario Street, Brampton 1.63km
-
Wine Rack
11965 Hurontario Street, Brampton 2.66km -
LCBO
Heart Lake Town Centre, 170 Sandalwood Parkway East, Brampton 2.67km -
The Beer Store
180 Sandalwood Parkway East, Brampton 2.95km
-
Mehak Sweets & Restaurant
10725 McLaughlin Road Unit 2, Brampton 0.43km -
Pizza 2 Go
10725 McLaughlin Road #1, Brampton 0.43km -
Hearty Meals Catering Services
229 Queen Mary Drive, Brampton 0.53km
-
Starbucks
10 Earlsbridge Boulevard, Brampton 1.05km -
that's the tea
35 Golden Springs Drive, Brampton 1.17km -
RollyPollyCow
10990 Chinguacousy Road, Brampton 1.25km
-
TD Canada Trust Branch and ATM
10998 Chinguacousy Road, Brampton 1.22km -
Scotiabank
10631 Chinguacousy Road, Brampton 1.3km -
TD Canada Trust Branch and ATM
10908 Hurontario Street Unit F1, Brampton 1.81km
-
Petro-Canada & Car Wash
5 Sandalwood Parkway West, Brampton 1.65km -
Circle K
230 Wanless Drive, Brampton 1.81km -
Petro-Pass Truck Stop
45 Van Kirk Drive, Brampton 1.97km
-
The Aikyam Foundation
4 Brenscombe Road, Brampton 1.05km -
All Star Sports Centre
55 Regan Road #1, Brampton 1.17km -
Brampton Field Hockey Club
1050 Sandalwood Parkway West, Brampton 1.48km
-
Frank Harkema Parkette
Brampton 0.32km -
Jacob Shook Park
Brampton 0.44km -
Van Scott Parkette
Brampton 0.74km
-
Brampton Library - Cyril Clark Branch
20 Loafers Lake Lane, Brampton 2.45km -
Brampton Library - Mount Pleasant Village Branch
100 Commuter Drive, Brampton 3.72km -
Caledon Public Library - Margaret Dunn Valleywood Branch
20 Snelcrest Drive, Caledon 3.89km
-
Potters Wheel Medical Clinic
10725 McLaughlin Road, Brampton 0.43km -
Lormel Medical Center
10 Lormel Gate Unit 8, Brampton 1.6km -
Vital Urgent Care Brampton West
11210 Creditview Road Unit D, Brampton 2.6km
-
Pharmasave Potters Wheel Pharmacy
3-10725 McLaughlin Road, Brampton 0.44km -
Nanak Pharmacy
10725 McLaughlin Road, Brampton 0.45km -
Storybrook Drug Store & Medical Clinic
611 Wanless Drive, Brampton 0.58km
-
Tweed.buzz
10725 McLaughlin Road, Brampton 0.41km -
fuzzroom.com
72 Orchid Drive, Brampton 0.63km -
Sandalwood Van Kirk Plaza
205 Van Kirk Drive, Brampton 0.84km
-
Cyril Clark Library Lecture Hall
20 Loafers Lake Lane, Brampton 2.45km
-
Boar N Wing Sports Grill - Brampton
1a-10886 Hurontario Street, Brampton 1.68km -
Endzone Sports Bar & Grill
10886 Hurontario Street UNIT 1A, Brampton 1.7km -
St. Louis Bar & Grill
1-10061 McLaughlin Road, Brampton 2.19km
- 5 bath
- 4 bed
- 2500 sqft
53 Chalkfarm Crescent, Brampton, Ontario • L7A 3W1 • Northwest Sandalwood Parkway
- 3 bath
- 4 bed
- 2500 sqft
13 Eberly Woods Drive, Caledon, Ontario • L7C 4H8 • Rural Caledon
- 3 bath
- 4 bed
- 2000 sqft
12 Del Grappa Street, Caledon, Ontario • L7C 1L4 • Rural Caledon
- 4 bath
- 4 bed
- 3000 sqft
32 Charger Lane, Brampton, Ontario • L7A 3C1 • Fletcher's Meadow
- 4 bath
- 4 bed
- 2500 sqft
28 Affusion Road, Brampton, Ontario • L7A 5G1 • Northwest Brampton
- 5 bath
- 4 bed
- 2500 sqft
397 Van Kirk Drive, Brampton, Ontario • L7A 3V5 • Northwest Sandalwood Parkway
- 5 bath
- 4 bed
- 3000 sqft
20 Pellegrino Road, Brampton, Ontario • L7A 4V5 • Northwest Brampton
- 3 bath
- 4 bed
- 2000 sqft
19 Feeder Street, Brampton, Ontario • L7A 4T7 • Northwest Brampton
- 5 bath
- 4 bed
- 2500 sqft
24 Williamson Drive, Brampton, Ontario • L7A 3L9 • Fletcher's Meadow
