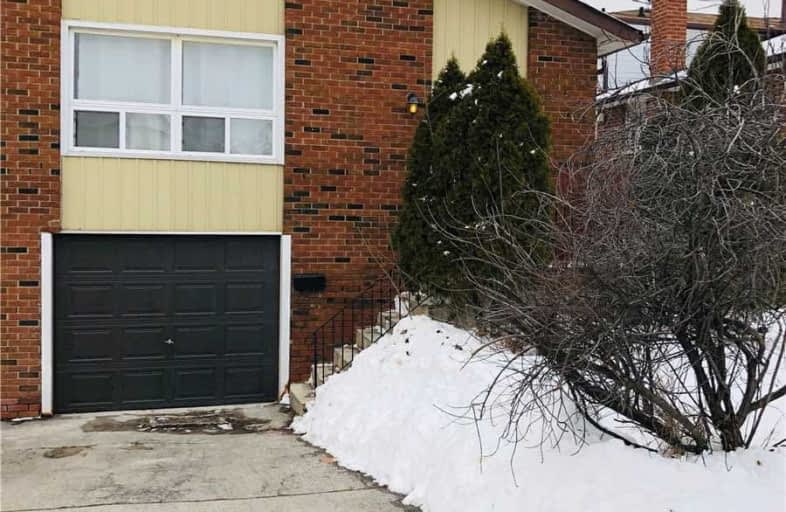
École élémentaire Carrefour des Jeunes
Elementary: Public
0.72 km
St Anne Separate School
Elementary: Catholic
0.46 km
Sir John A. Macdonald Senior Public School
Elementary: Public
0.27 km
St Joachim Separate School
Elementary: Catholic
1.32 km
Agnes Taylor Public School
Elementary: Public
0.96 km
Kingswood Drive Public School
Elementary: Public
0.24 km
Archbishop Romero Catholic Secondary School
Secondary: Catholic
1.73 km
Central Peel Secondary School
Secondary: Public
1.39 km
Cardinal Leger Secondary School
Secondary: Catholic
2.38 km
Heart Lake Secondary School
Secondary: Public
2.39 km
North Park Secondary School
Secondary: Public
2.66 km
Notre Dame Catholic Secondary School
Secondary: Catholic
2.21 km


